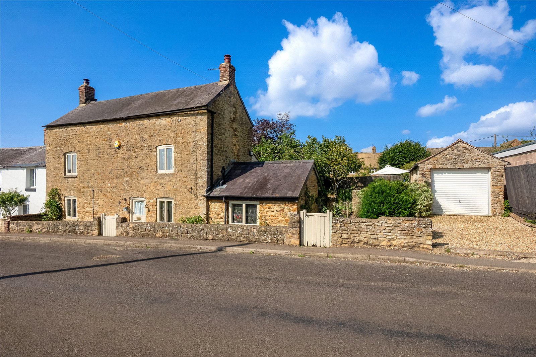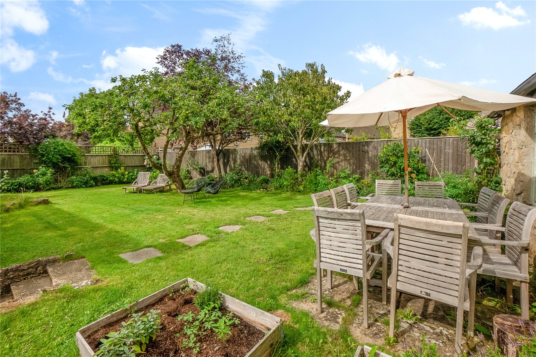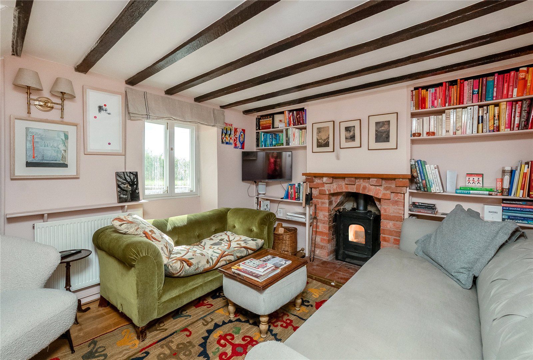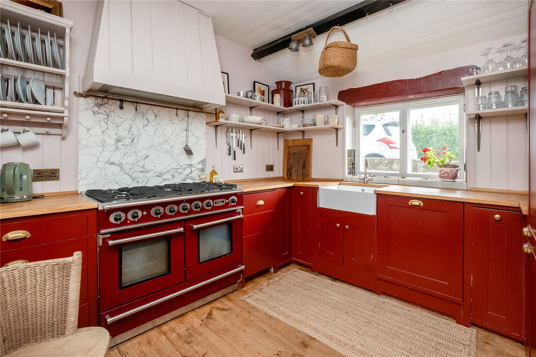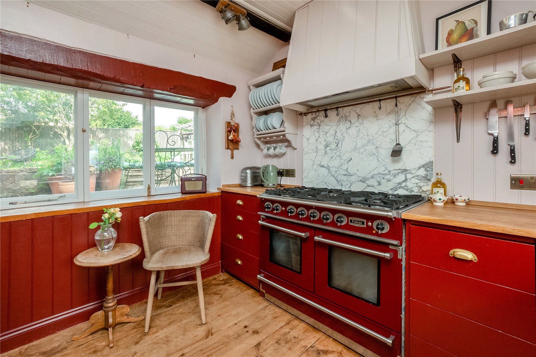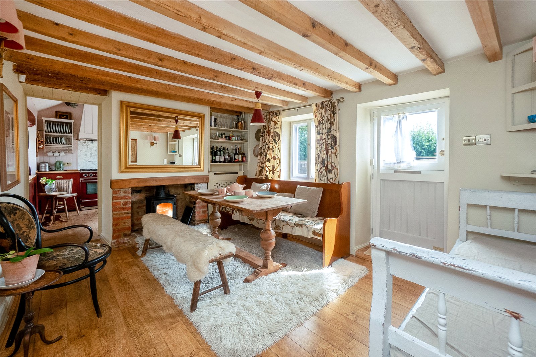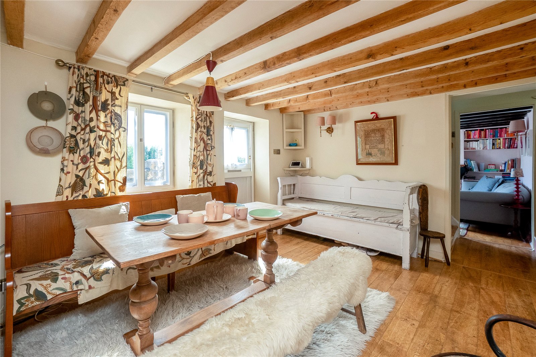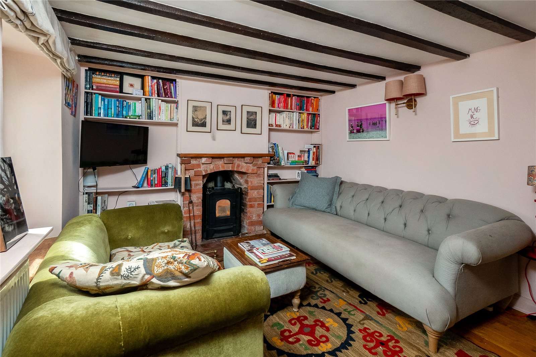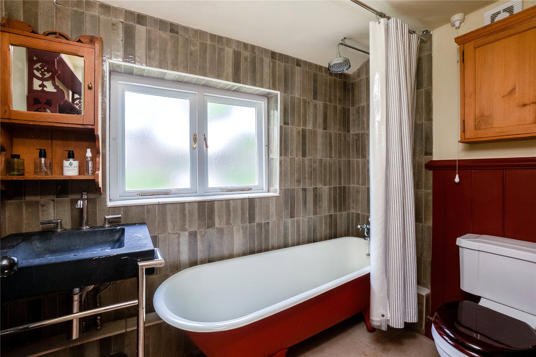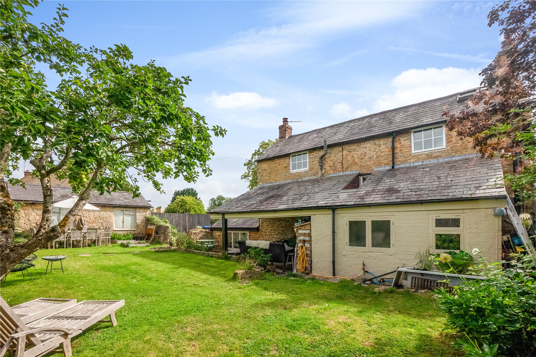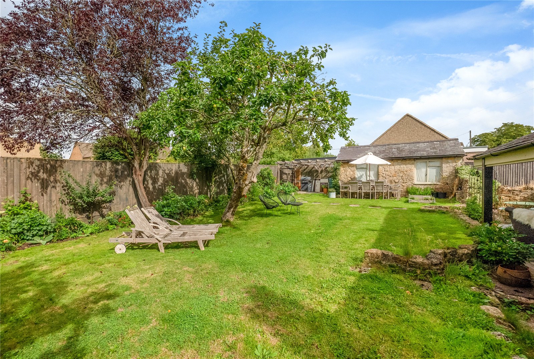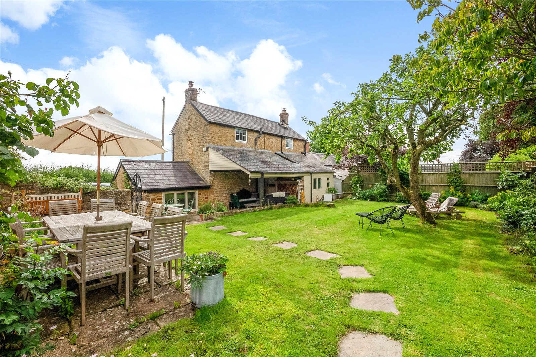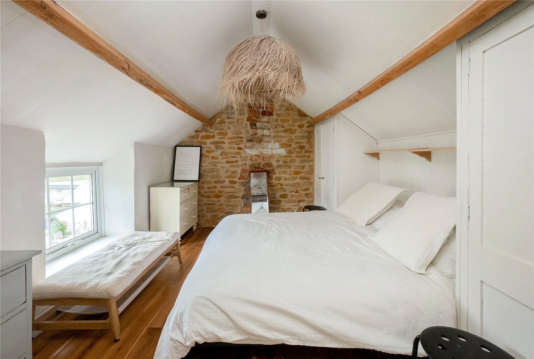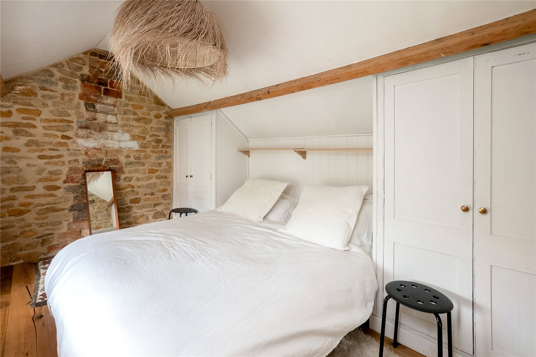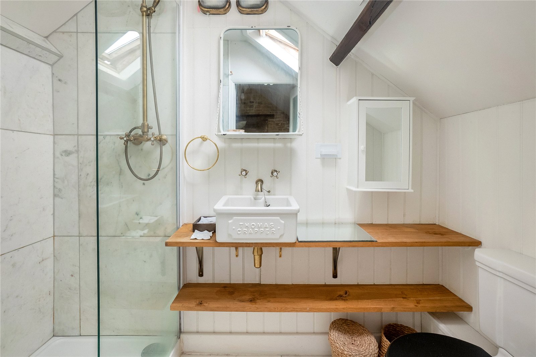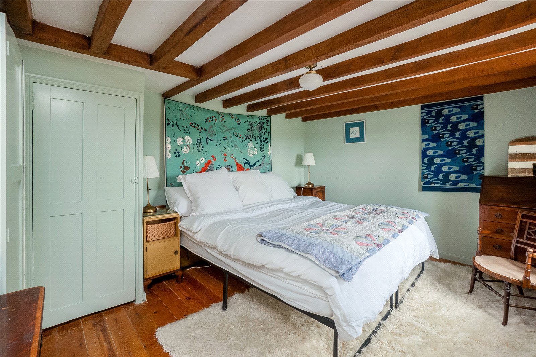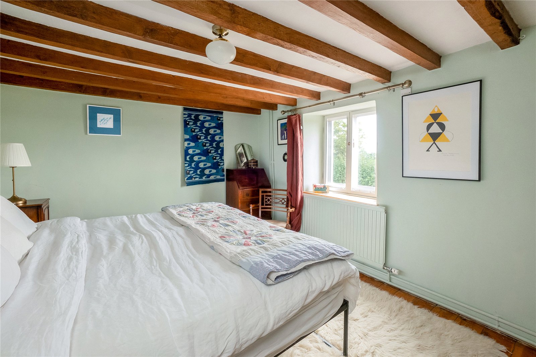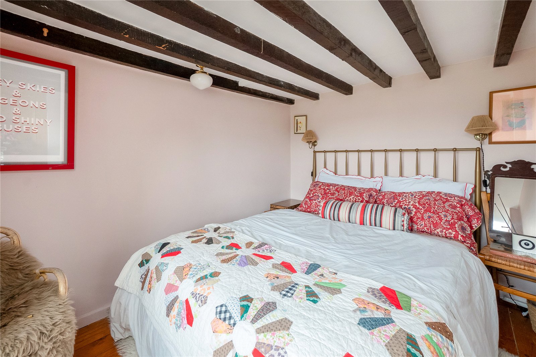Worton Road, Middle Barton, Chipping Norton, Oxfordshire, OX7 7EE
- Cottage
- 3
- 2
- 2
Description:
A deceptively spacious three bedroom cottage with own driveway to garage and home office.
Attractive stable front door to
Dining Hall: Attractive woodburning fireplace with brick surround & hearth, exposed wooden floor, double glazed window to front aspect with window seat, exposed beam ceiling.
Inner Hall: Stairs to first floor level, steps to rear lobby.
Sitting Room: Attractive woodburning fire with brick surround and tiled hearth, double glazed window to front aspect with window seat, exposed beam ceiling, understairs recess, exposed beam ceiling.
Kitchen: A recently fitted Neptune Kitchen with inset butler sink, a range of matching base units with integrated appliances including a Falcon gas range with extractor hood above, dishwasher, fridge/freezer and larder cupboard, exposed wooden floor, semi vaulted ceiling, two double glazed windows to front and rear aspect, exposed beams.
Rear Lobby: Stable door to rear garden and covered dining area.
Utility Room: Single base sink unit with cupboard underneath, worksurfaces with tiled splash back, plumbing to washing machine, and tumble dryer, double glazed window to rear aspect, tiled floor.
Bathroom: Victorian roll top bath with mixer rain shower over, marble sink with hanging rail, low level WC, part panelled walls, tiled floor, double glazed window to rear aspect.
First floor landing: Staircase to second floor
Bedroom Two: Double glazed window to front aspect with views towards countryside, exposed wooden floor, exposed beam ceiling, built-in wardrobe.
Bedroom Three: Double glazed window to front aspect with views towards countryside, exposed wooden floor, exposed beam ceiling, built-in cupboard.
Second floor landing: Double glazed window to rear aspect, exposed wooden floor, exposed stone wall, vaulted ceiling with exposed beam.
Bedroom One: Vaulted ceiling with exposed beams, double glazed window to rear aspect, range of built-in wardrobes.
En-Suite Shower Room: Comprising of white suite of walk-in shower cubicle, authentic Thomas Crapper sink, low level WC, part tiled walls, tiled floor, double glazed Velux window to rear aspect.
There is underfloor heating to the whole second floor.
Outside
Attractive stone wall, front garden with gravel footpath.
Own gravel driveway with detached garage which has been part converted to provide storage to the front, and home office to the rear with its own entrance, light, power, and broadband.
Rear Garden
Fully enclosed and not overlooked with a covered dining area, and a paved area with light, power and water providing the possibility of a home kitchen.
The garden is laid mainly to lawn with well stocked flower and shrub beds.
The property benefits from gas central heating and double glazed windows.


