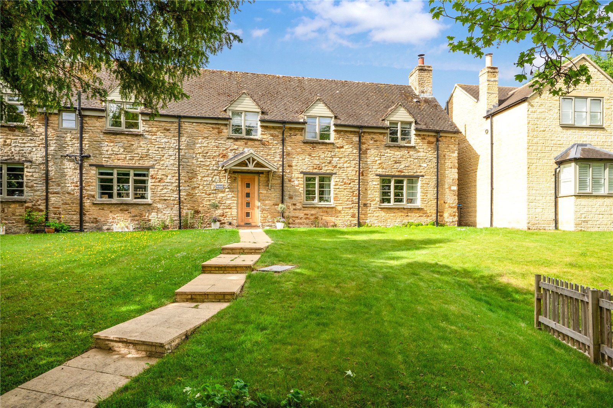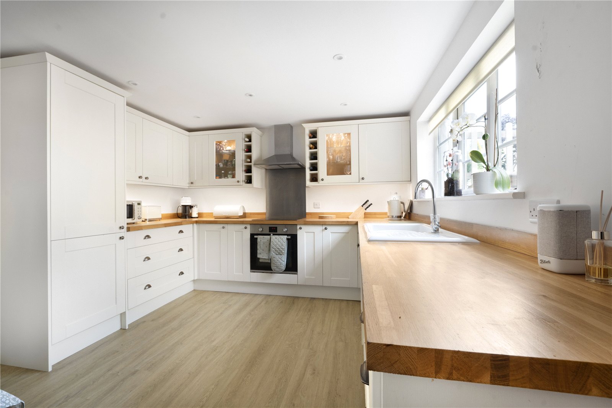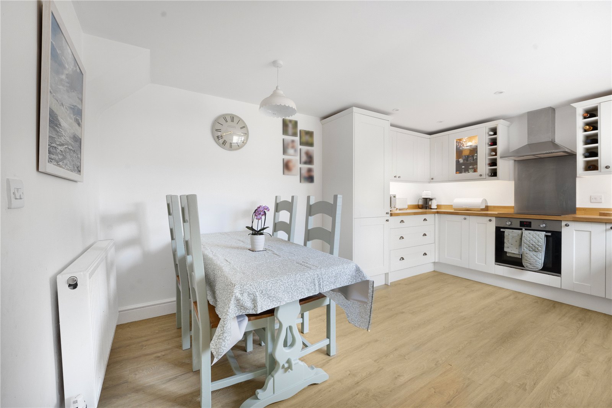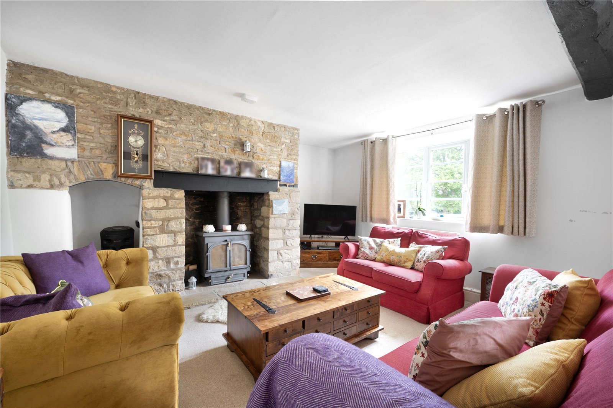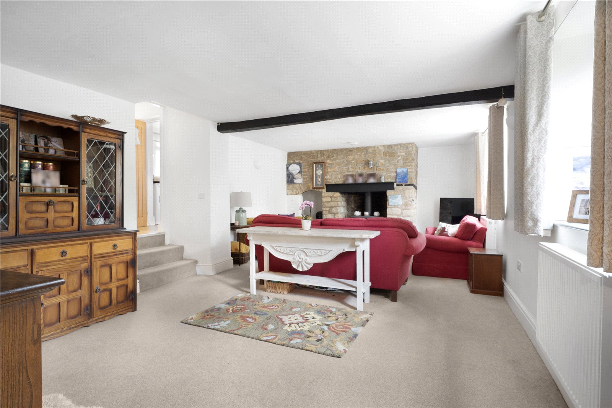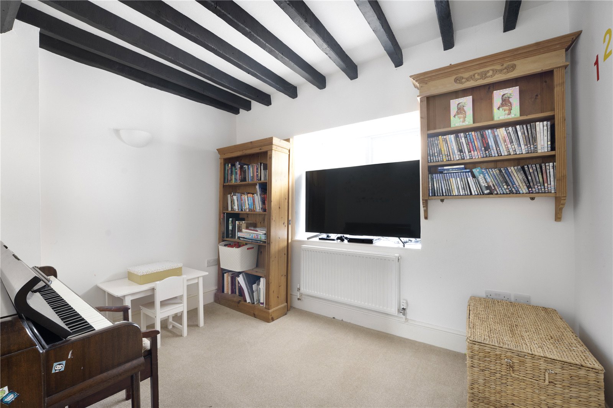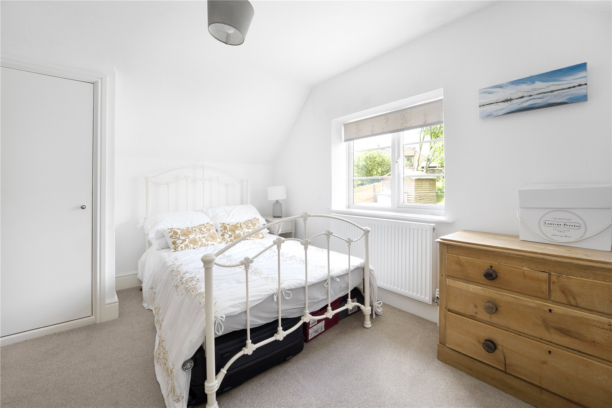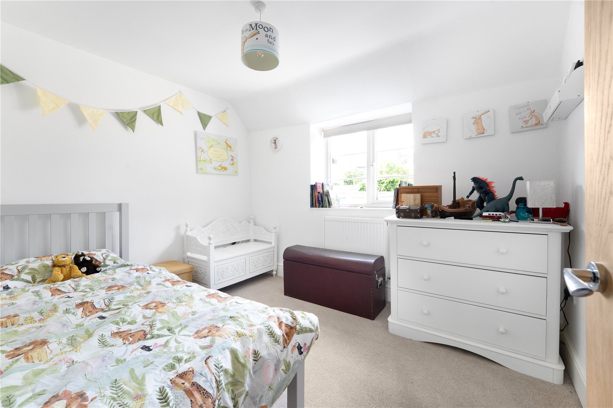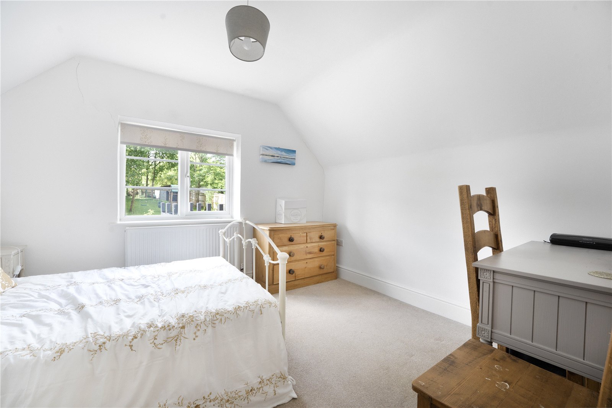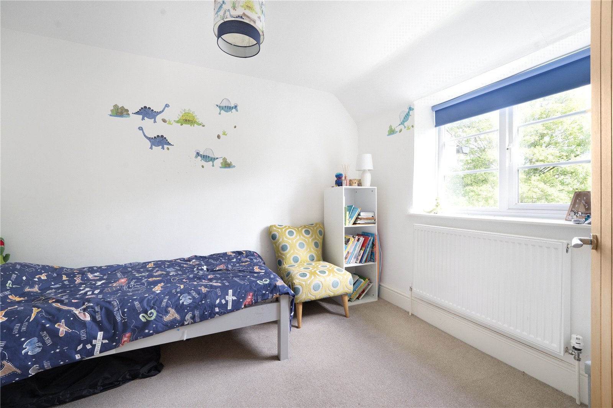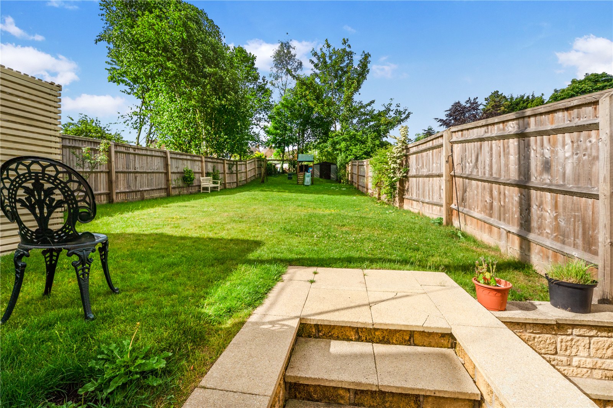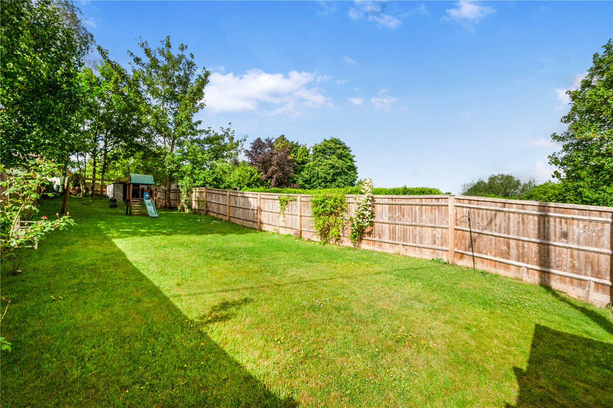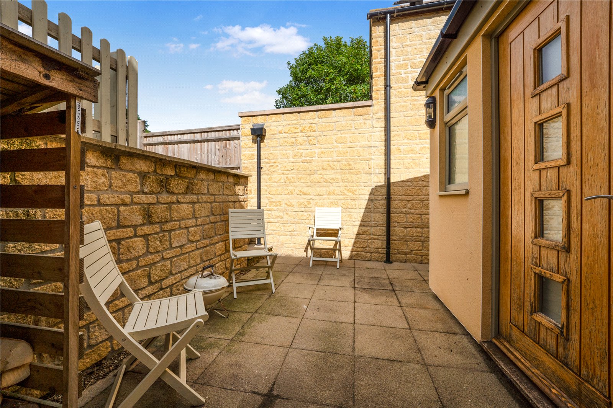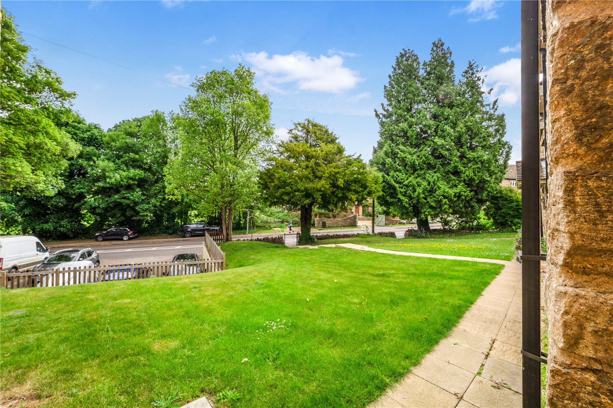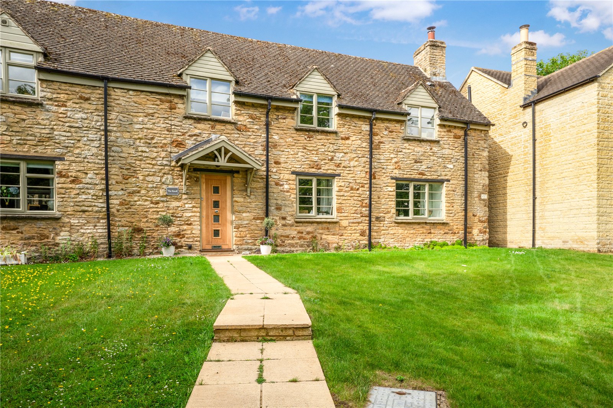Oxford Road, Enstone, Chipping Norton, Oxfordshire, OX7 4NE
- Cottage
- 4
- 2
- 2
Description:
A spacious and well presented four bedroom semi detached stone built cottage conveniently located between Chipping Norton and Woodstock in this popular Cotswold village. The property offers excellent living space and has an added benefit of four parking spaces and a 100ft rear west facing garden.
Built in 1729 with later additions, this well presented and spacious stone built house has four good sized bedrooms, large sunny facing rear garden and off road parking for four cars.
Hardwood door
Entrance Hall: Stairs to first floor level.
Study: Double glazed window to rear aspect.
Sitting Room: Feature wood burning stove, exposed beam and stone surround, double glazed window to front aspect, steps leading up to
Kitchen: Double glazed window to side aspect, Cotswold style kitchen with matching base and wall level units, hardwood work surfaces, integral sink, four ringed hob with extractor hood and integral oven. Integral fridge/freezer and dishwasher, door to
Utility Area: Double glazed window to rear aspect, door to rear garden, plumbing for washing machine, hardwood work surfaces, sink with mixer taps, door to
Cloakroom: Low level WC, hand wash basin, double glazed window to rear aspect.
First Floor Landing: Airing cupboard, double glazed window to front aspect.
Bedroom One: Dual aspect double glazed windows to front and rear aspect.
En-suite Shower Room: Low level WC, hand wash basin, tiled floor, vanity mirror, heated towel rail, walk-in shower cubicle.
Bedroom Two: Double glazed window to rear aspect, built-in wardrobe.
Bathroom: Double glazed window to side aspect, panelled bath with shower attachment, low level WC, hand wash basin, shower cubicle.
Bedroom Three: Double glazed window to front aspect.
Bedroom Four: Double glazed window to rear aspect.
Rear Garden: Directly behind the house is a paved hardstanding seating area with steps leading up to the rear garden which is laid to lawn and enclosed by close boards wood panelled fencing. There is a garden shed, outside oil tank and gated side access to the front of the house.
The front garden is laid to lawn and there is off road parking for four cars.


