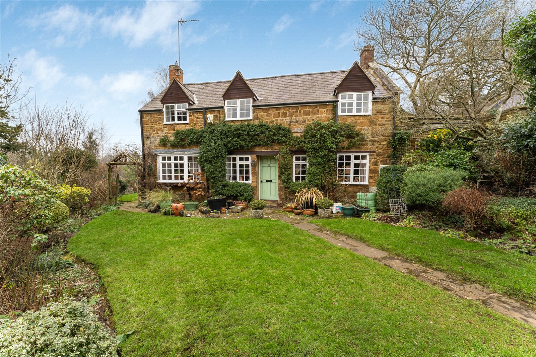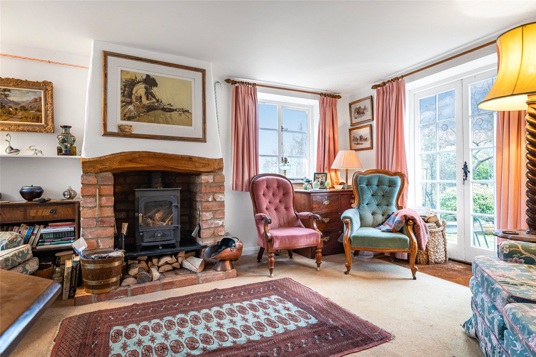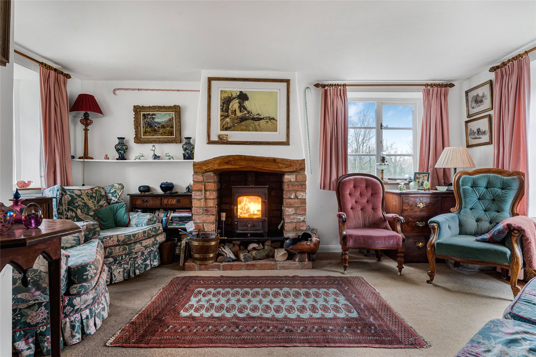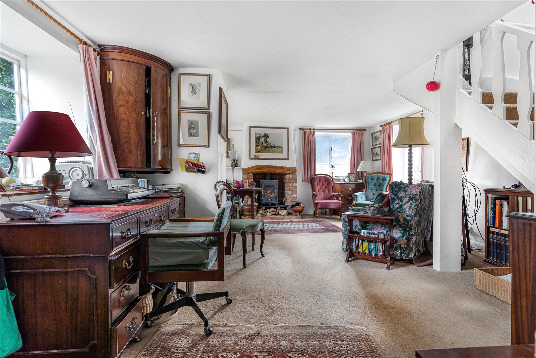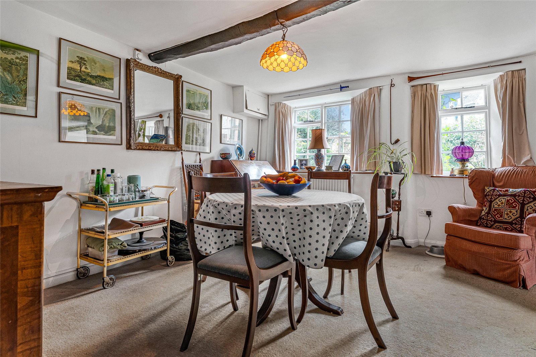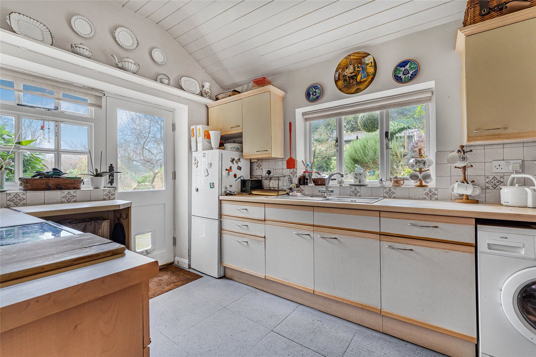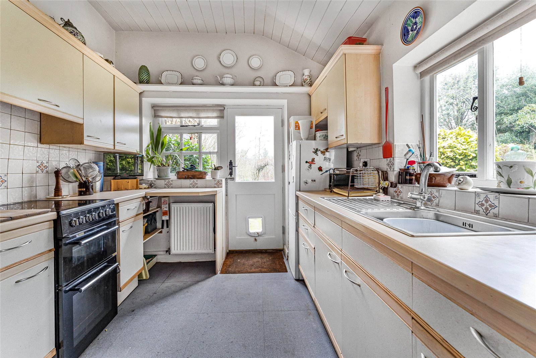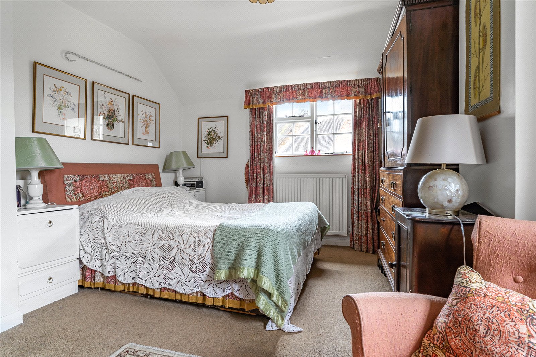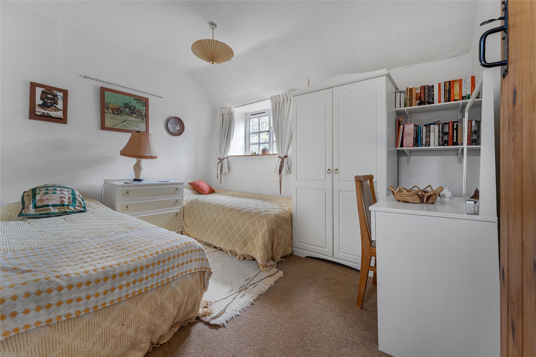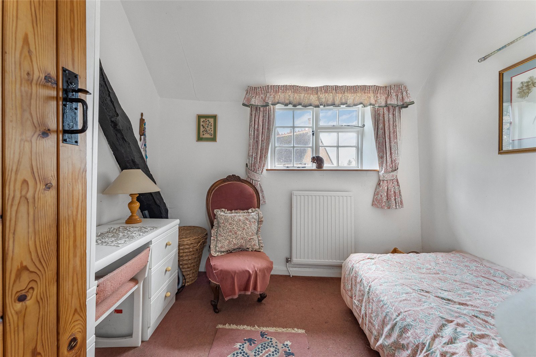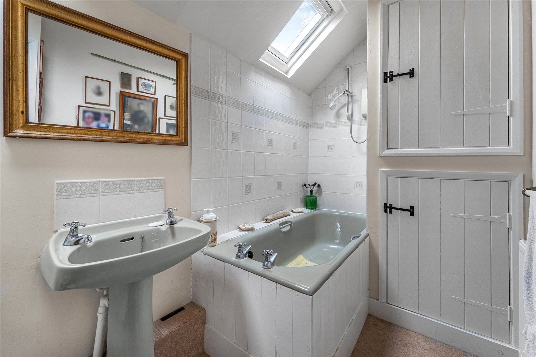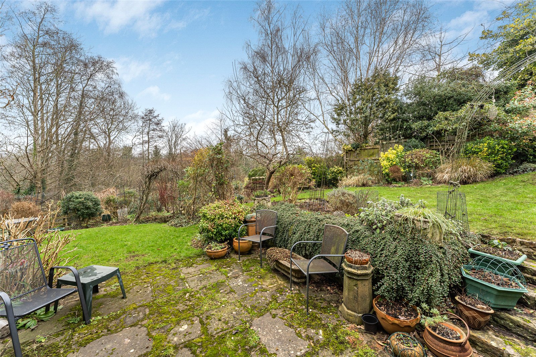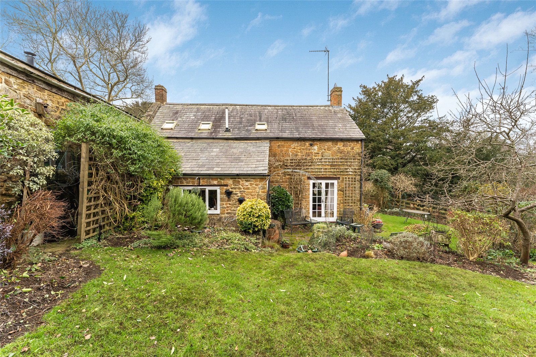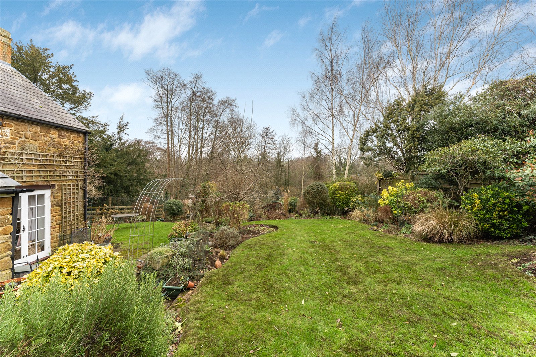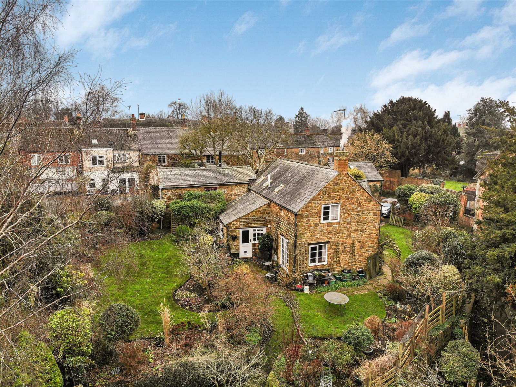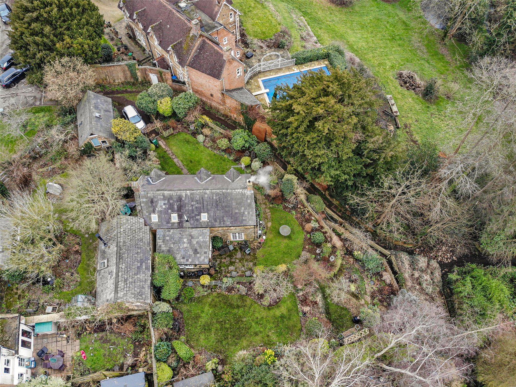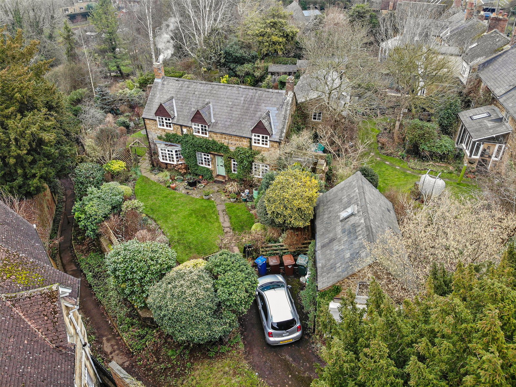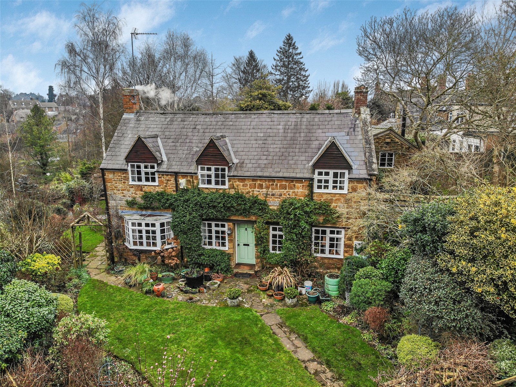Little Green, Bloxham, Banbury, Oxfordshire, OX15 4QB
- Cottage
- 3
- 2
- 1
Description:
An Individual Detached Three Bedroom Stone Cottage Set in this Quiet and Tranquil Position with Private and Secluded Gardens and Off Road Parking.
Hardwood front door to
Entrance area: Window to front aspect, stairs to first floor level with understairs recess. This opens into a
Sitting Room: Attractive log burning fire with brick surround and hearth. Bay window to front aspect, window to side aspect, French doors to rear garden, exposed beam and arch opening to:
Dining Room: Two windows to front aspect, exposed beam, door to:
Kitchen: Fitted with stainless steel sink with cupboard under, range of mounted wall and base units with worksurface, part tiled walls, electric cooker point, plumbing for washing machine, window to rear aspect, window to side aspect, door to rear garden.
Cloakroom: Comprising of low level W.C, hand wash basin, built-in cupboard and wall mounted gas fired central heating boiler.
First Floor:
Landing: Access to loft space with ladder, double glazed Velux window to rear aspect, exposed timbers.
Double Bedroom: Window to front aspect, window to side aspect
Single Bedroom: Window to front aspect
Double Bedroom: Window to front aspect, exposed timbers.
Bathroom: Partially tiled and comprising panelled bath with separate triton shower over, pedestal hand wash basin, low level WC, built-in airing cupboard, two double glazed Velux windows to rear aspect.
Outside
Shared driveway leading to parking bay for one car. There is scope to create additional parking to the front of the cottage. The driveway adjoins a public right of way and provides a means of access to the neighbour’s garage (neighbour to the right hand side of Rose Cottage).
Front Garden: Enclosed and laid mainly to lawn with well stocked flower and shrub beds, and two paved patios. Side pedestrian access to:
Rear Garden: Peaceful and secluded garden laid out mainly with lawn, well stocked flower beds and borders. Two timber garden sheds. The garden overlooks a woodland area and enjoys a high degree of privacy.
The property benefits from gas central heating.
NB. Planning consent has been approved for a rear extension, plans will be made available upon request


