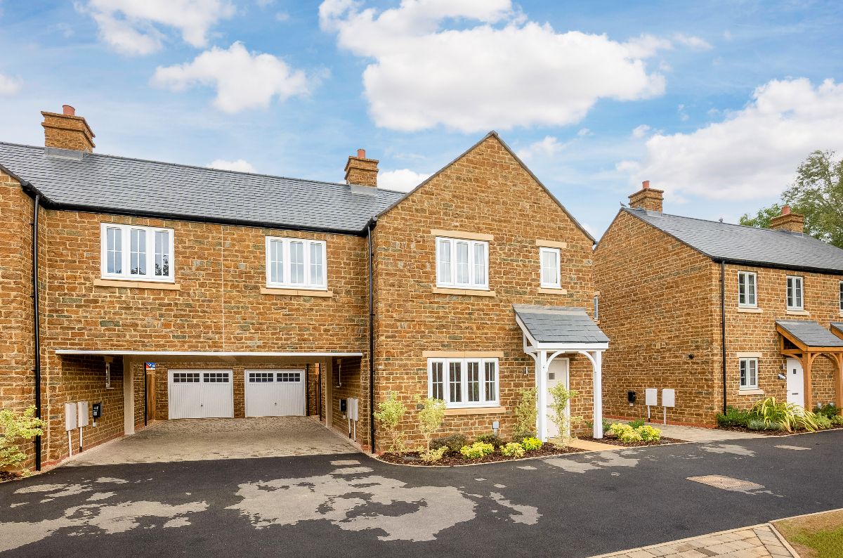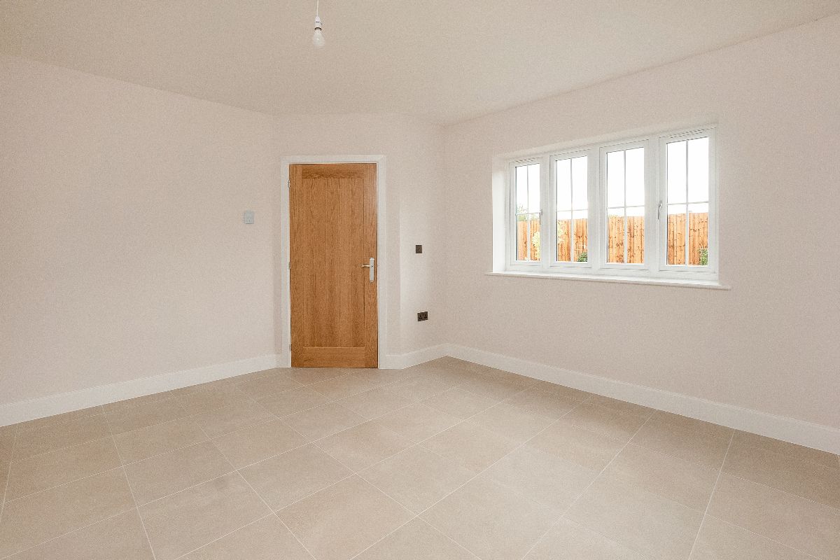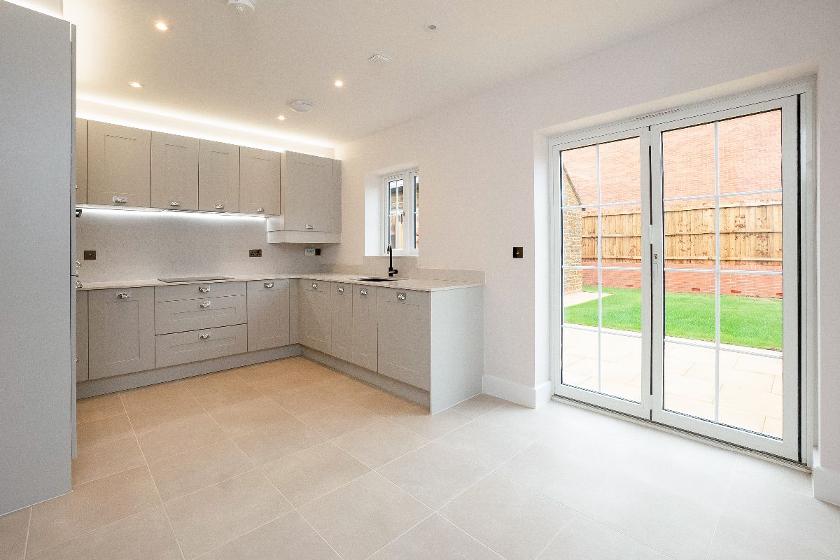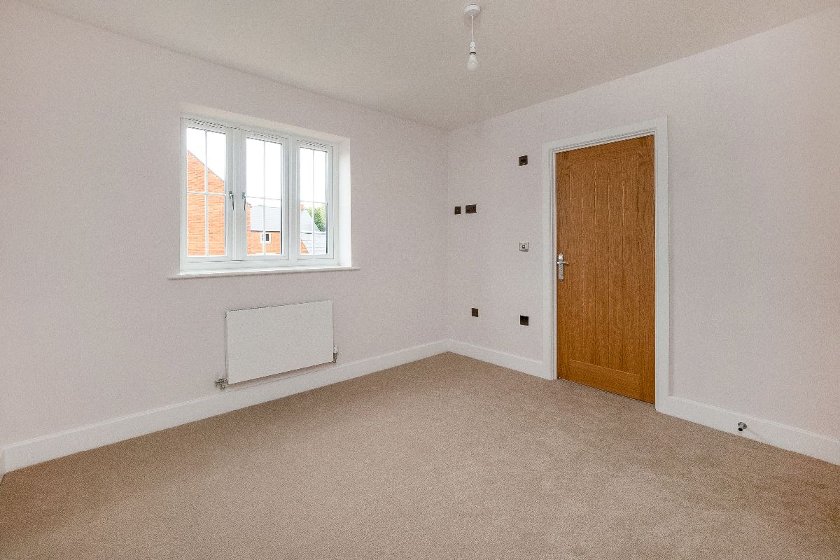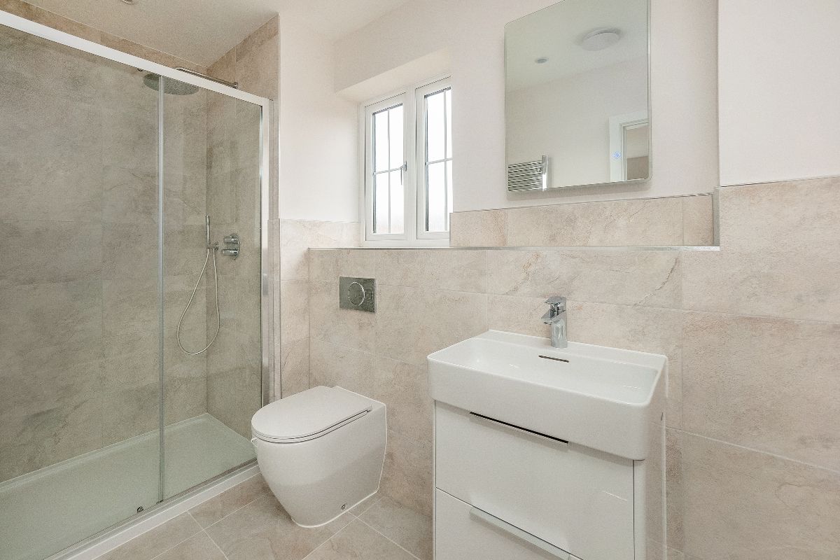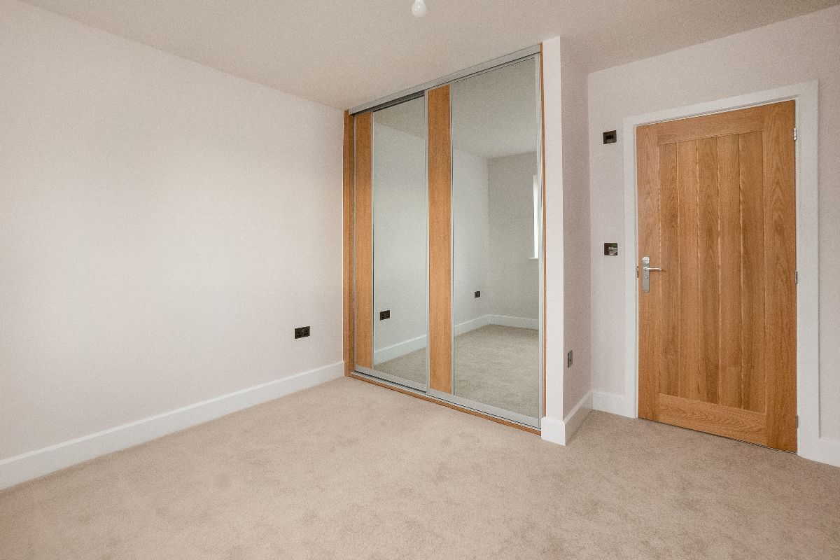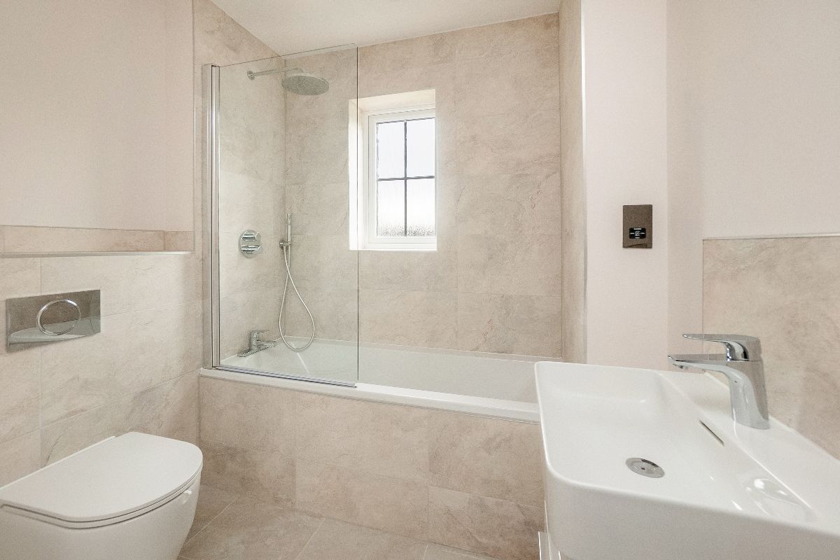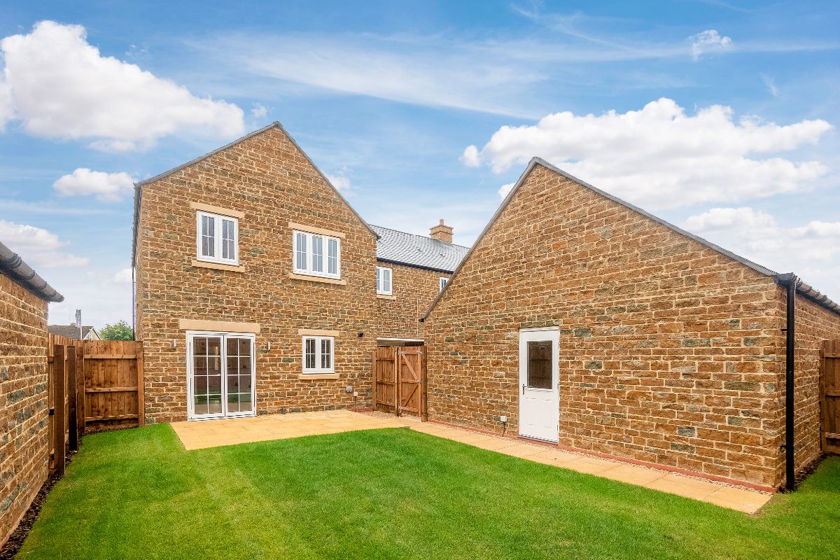Hobart Way, Deddington
- Semi-Detached House
- 3
- 1
- 3
Description:
Available from 1st May 2025. A three bedroom stone residence with own driveway and garage. The property is superbly fitted and presented in excellent order.
Canopy Porch to Hard wood front door
Entrance Hall - Tiled Floor with underfloor heating, stairs to first floor level, double glazed window to side aspect, door to
Sitting Room - Double glazed window to front aspect, tiles floor with under floor heating, TV and USB ports, glass door to
Lobby - understairs cupboard, tiles floor with under floor heating arch to kitchen/dining room
Cloakroom - comprising white suite low level wc, hand wash basin, Velux window, tiled walls, double glazed window to side aspect
Kitchen/Dining Room - Fitted with a range of matching units, range of kitchen appliances including ceramic Induction hob with extractor hood above, built in double oven, built in fridge/freezer, dishwasher & washing machine, tiled floor with under floor heating, double glazed window & French door to rear garden
First Floor
Landing - double glazed window to side aspect, built in airing cupboard
Principle Bedroom - Double glazed window to front aspect, built in mirrored sliding wardrobes, door to
Ensuite Shower Room - comprising white suite double shower cubicle, hand wash basin with vanity cupboard below, low level wc, tiled floor, part tiled walls, heated towel radiator double glazed window to rear aspect
Guest Bedroom - Double glazed window to rear aspect
Ensuite Shower Room - comprising white suite double shower cubicle, hand wash basin with vanity cupboard below, low level wc, tiled floor, part tiled walls, heated towel radiator double glazed window to rear aspect
Bedroom 3 - Double glazed window to front aspect
Bathroom - comprising white suite panelled bath, hand wash basin with vanity cupboard below, low level wc, tiled floor, part tiled walls, heated towel radiator double glazed window to front aspect
Outside
Front Garden - shrubs to the front and side pedestrian access to rear garden
Rear Garden - fully enclosed, laid with paved patio but mostly lawn, brick and timber fencing, side access door to the garage
There is also an electric car charging point
Council Tax Band: D (Cherwell District Council)
Deposit: £2,305
Holding Deposit: £461


