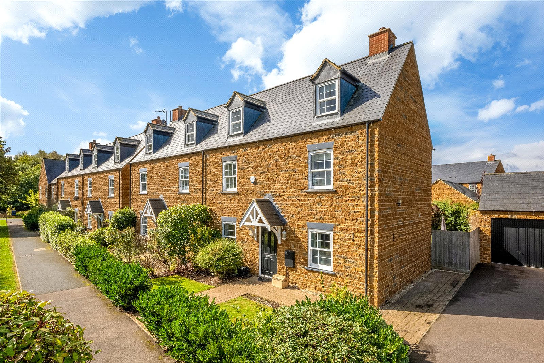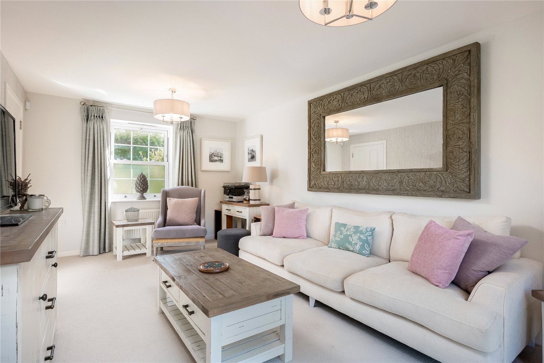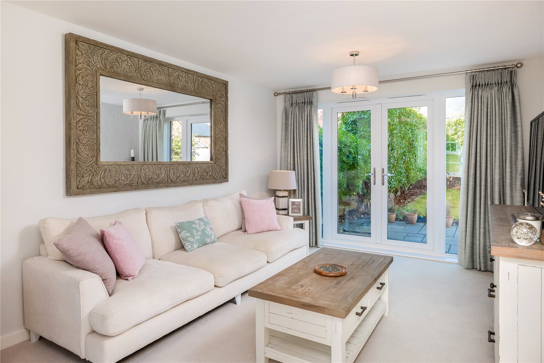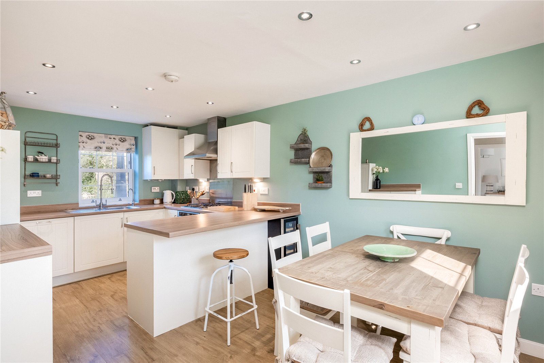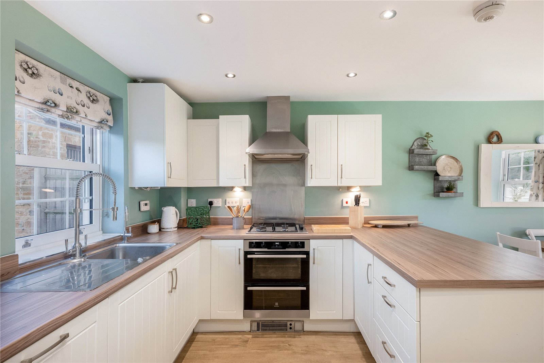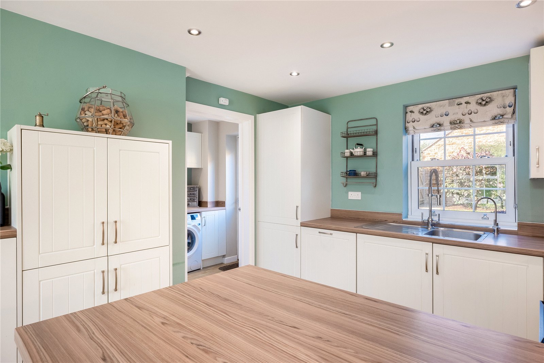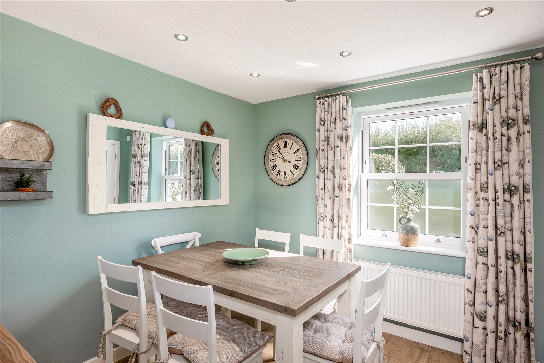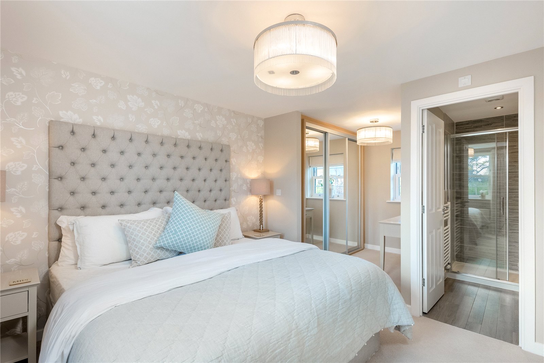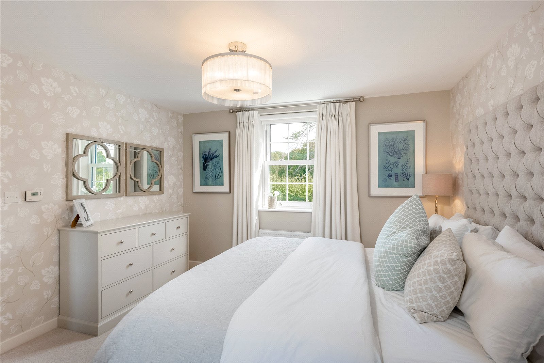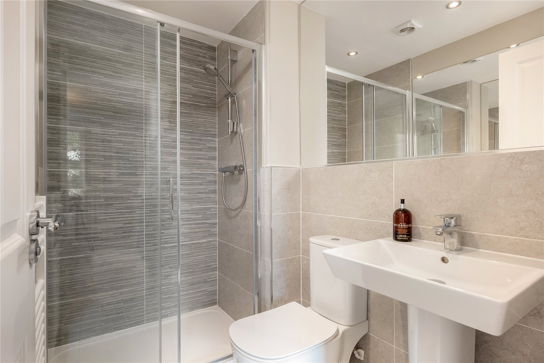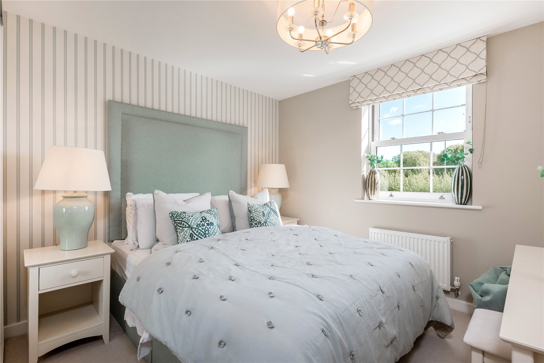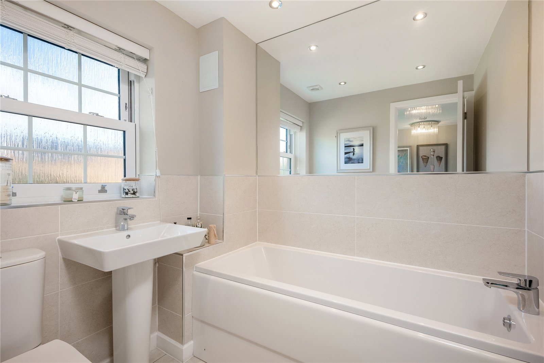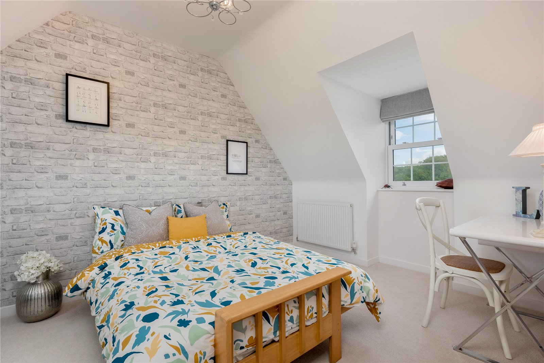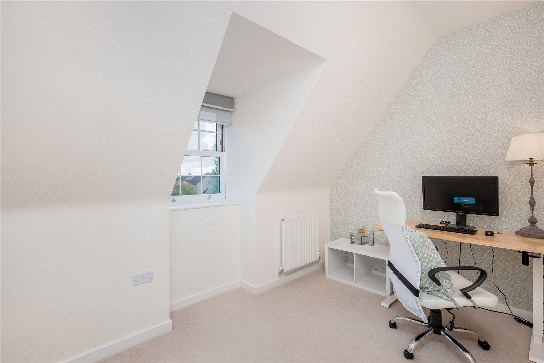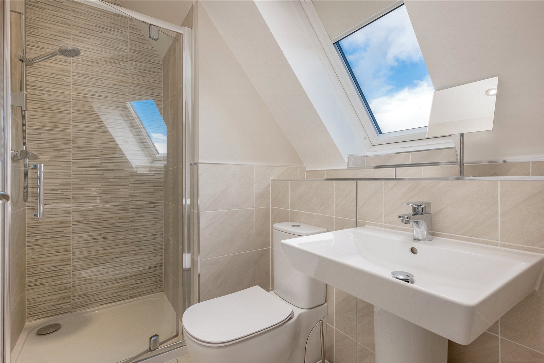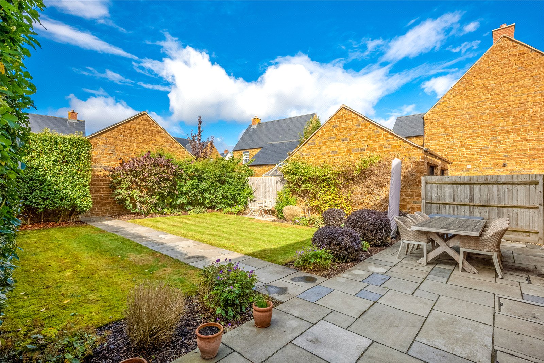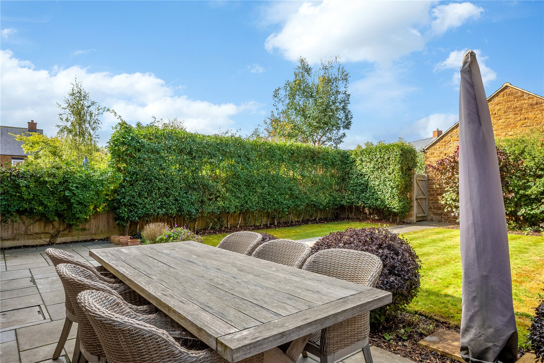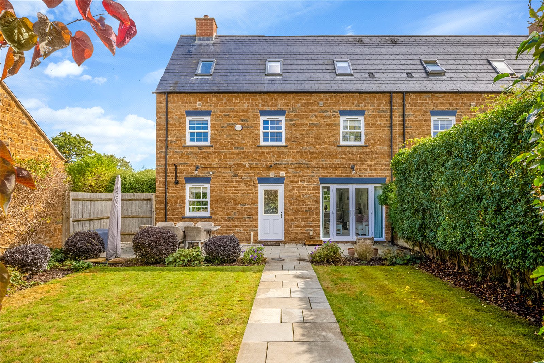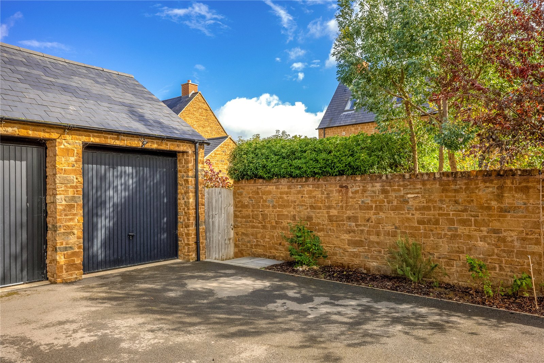Flux Drive, Deddington, Oxon, OX15 0AF
- Semi-Detached House
- 4
- 1
- 3
Description:
A superb and exceptionally presented former show home that is completely stone built benefitting from a private enclosed garden, garage and additional parking to the rear for two to three vehicles.
Canopy Porch to
Front Door to
Entrance Hall: Stairs to first floor level, wooden floor.
Cloakroom: Comprising of white suite of low level WC, pedestal hand wash basin, part tiled walls, wooden floor.
Sitting Room: Double glazed sash window to front aspect, double glazed French doors to rear garden.
Kitchen/Dining Room: Fitted with a range of mounted wall and base units with wooden worksurfaces, range of integrated appliances including gas hob with electric oven below, dishwasher, fridge and freezer, wooden floor, double glazed sash window to front and rear aspect, door to
Utility Room: Fitted with wall and base units with wooden worksurfaces, plumbing for washing and tumble dryer, half glazed door to rear garden.
First Floor Spacious Landing: Double glazed sash window to rear aspect, built-in airing cupboard, stairs to second floor.
Master Bedroom: Double glazed sash window to front aspect.
Dressing Area: Range of built-in wardrobes with mirrored sliding doors.
En-suite Shower Room: Comprising of white suite of double shower cubicle, pedestal hand wash basin, low level WC, part tiled walls, extractor fan.
Bedroom Two: Double glazed sash window to front aspect, range of built-in wardrobes with mirrored sliding doors.
Family Bathroom: Comprising of white suite of panelled bath, pedestal hand wash basin, low level WC, part tiled walls, tiled floor, double glazed sash window to rear aspect.
Second Floor Study/Landing: Double glazed Velux window to rear aspect, built-in cupboard.
Bedroom: Double glazed sash window to front aspect, double glazed Velux window to rear aspect, built-in wardrobes with mirrored doors.
Bedroom: Double glazed sash window to front aspect.
Shower Room: Comprising of white suite of shower cubicle with shower over, pedestal hand wash basin, low level WC, part tiled walls, tiled floor, double glazed Velux window to rear aspect.
Outside
Front Garden
Hedging to the front and laid to lawn with flower & shrub beds.
Rear Garden
Fully enclosed and not overlooked and laid with paved patio, lawn and flower and shrub beds and borders.
There are outside lights and a water tap, with a rear gate providing access to a stone-built garage with an up-and-over door and power supply.
There is also additional parking space for two to three vehicles.
The property benefits from gas central heating and double glazed windows.


