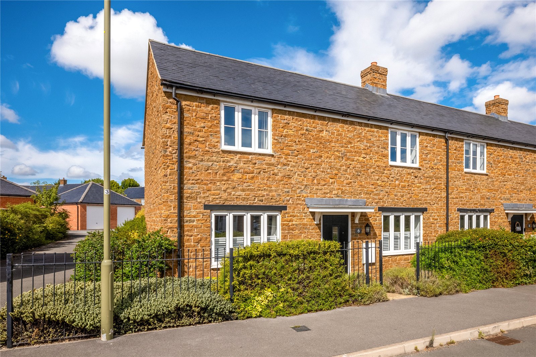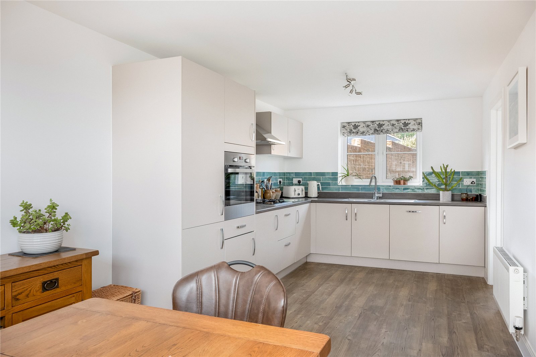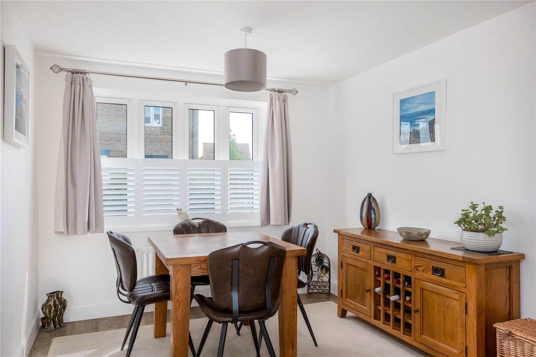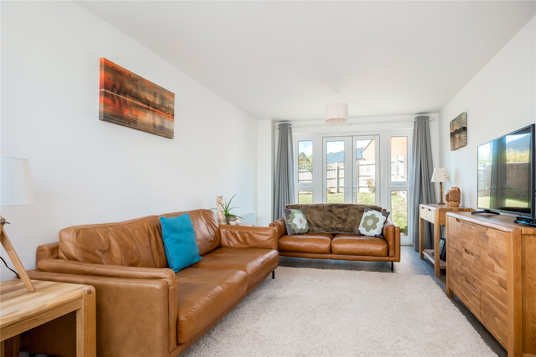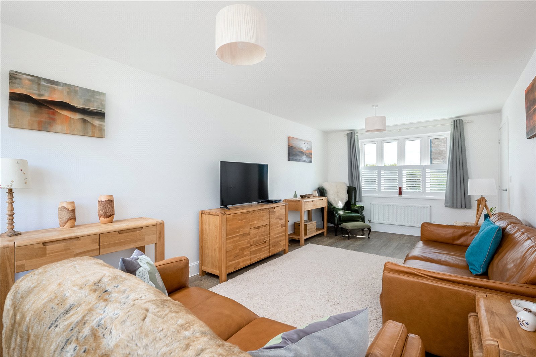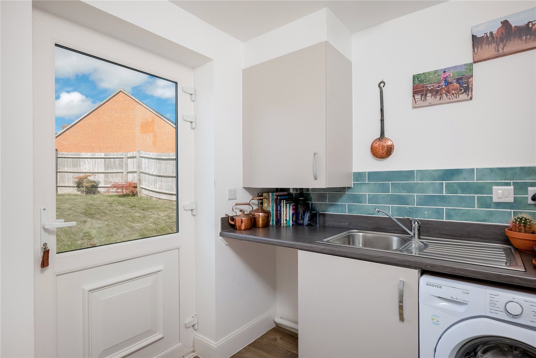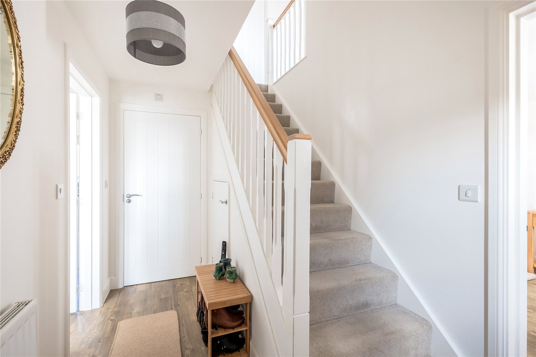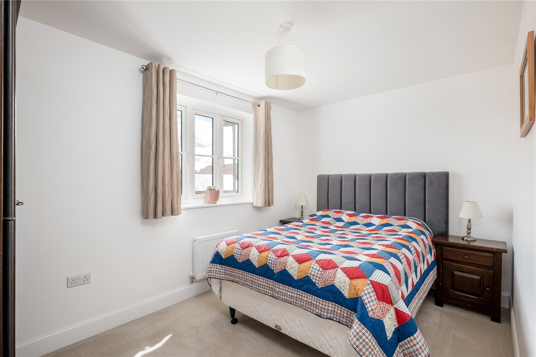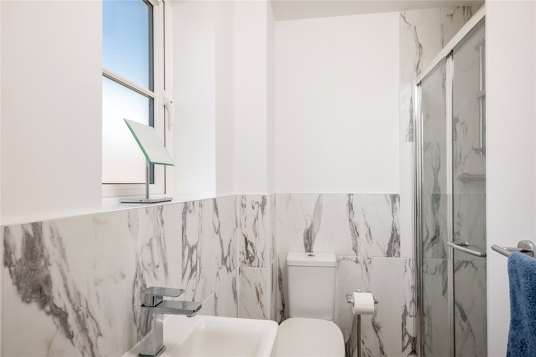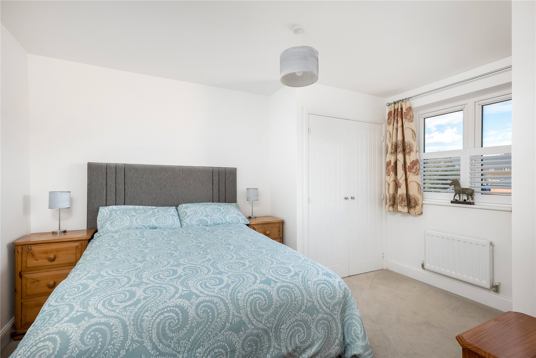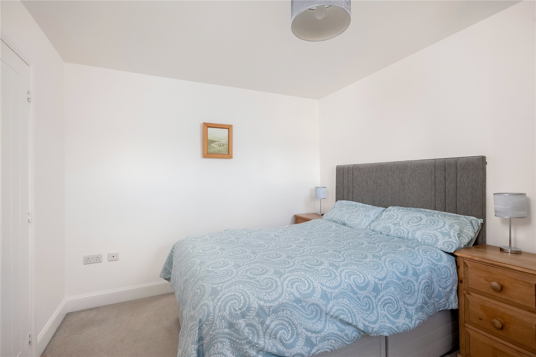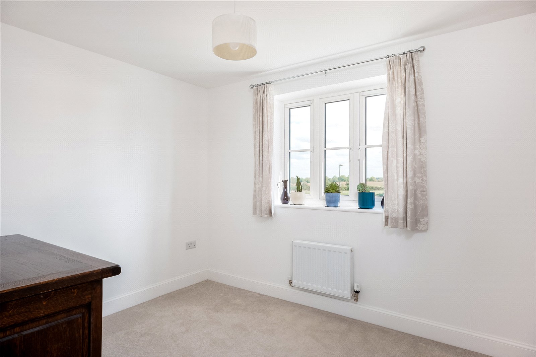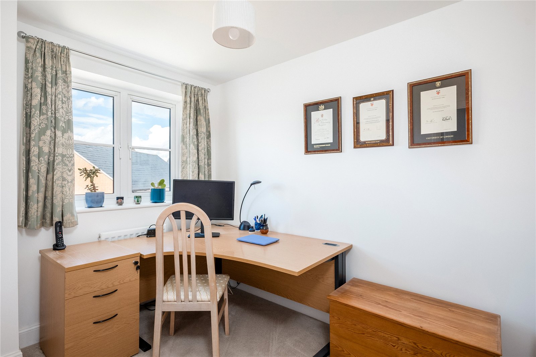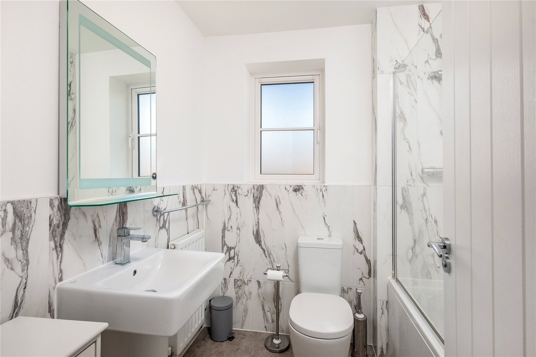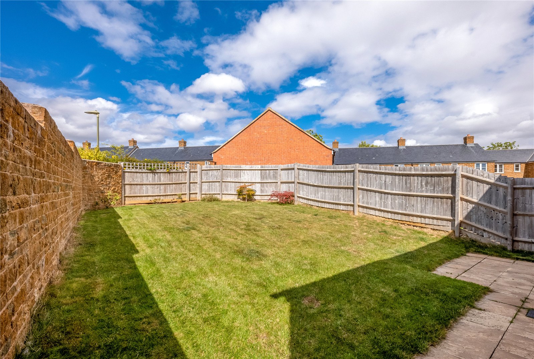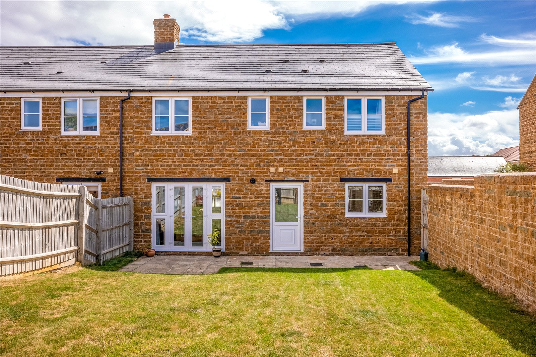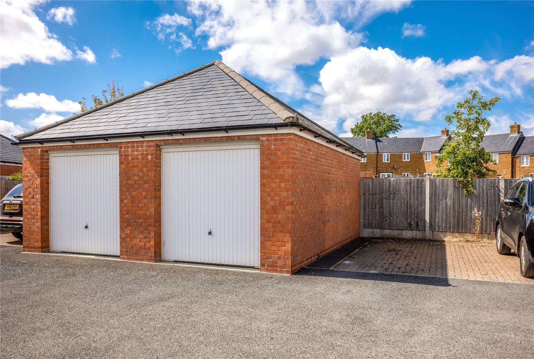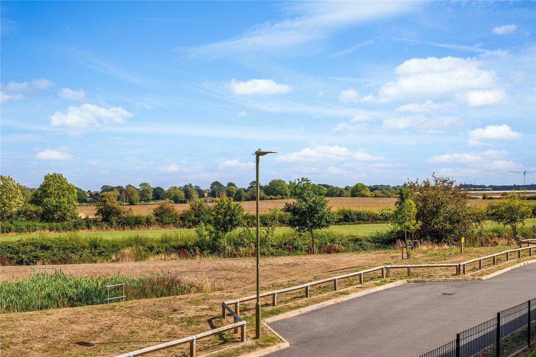Dickenson Road, Bloxham, Banbury, Oxfordshire, OX15 4TQ
- End of Terrace House
- 4
- 1
- 2
Description:
An exceptional four bedroom stone residence with private and enclosed gardens, garage and parking. There are field views to the front aspect.
Canopy porch to hard wood front door to
Entrance Hall: Stairs to first floor level with understairs cupboard, wooden floor.
Cloakroom: Comprising of white suite of low level WC, pedestal hand wash basin, part tiled walls, wooden floor.
Sitting Room: Double glazed window to front aspect, double glazed French doors with windows either side to rear garden, wooden floor.
Kitchen/Dining Room: Fitted with a range of mounted wall and base units with work surfaces, part tiled walls, range of built-in appliances including gas hob with extractor hood above, single electric oven, fridge/freezer, dishwasher. Double glazed windows to front and rear aspect, wooden floor.
Utility Room: Single base sink unit with cupboard underneath, plumbing for washing machine and tumble dryer, wall mounted gas central heating boiler, wooden floor, double glazed door to rear garden.
First floor landing: Built-in airing cupboard, access to loft space.
Master Bedroom: Built-in double wardrobe.
En-Suite Shower Room: Comprising of white suite of walk-in double shower cubicle, hand wash basin, low level WC, part tiled walls, double glazed window to rear aspect.
Bedroom Two: Double glazed window to front aspect.
Bedroom Three: Double glazed window to front aspect with field views, wardrobe recess.
Bedroom Four: Double glazed window to rear aspect.
Bathroom: Comprising of white suite of panelled bath with sperate over, hand wash basin, low level WC, part tiled walls, double glazed window to rear aspect.
Front Garden: Enclosed by wrought iron railings and laid to lawn with flower and shrub beds.
Rear Garden: Fully enclosed and not overlooked with paved patio, lawn and flower and shrub beds, outside tap, and side pedestrian access.
Garage: This is located to the rear of the property with up and over door, and storage space in the loft area, and car parking space to the side.
The property benefits from gas central heating and double glazed windows.


