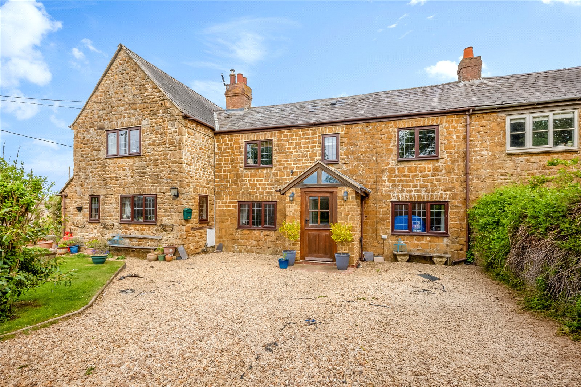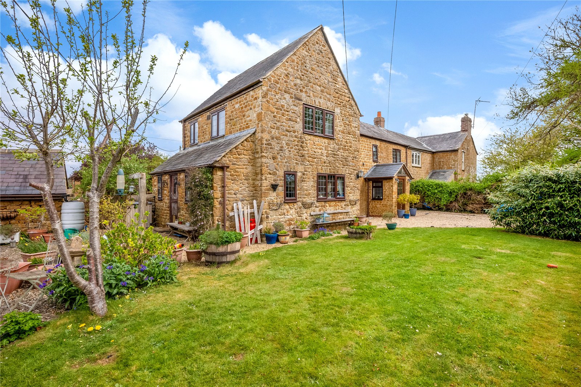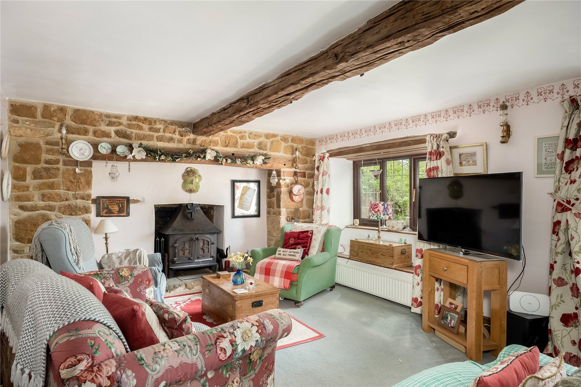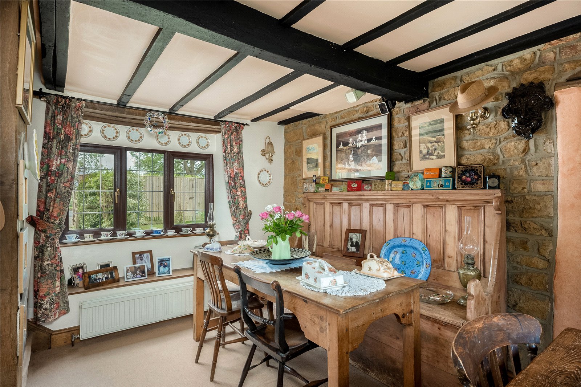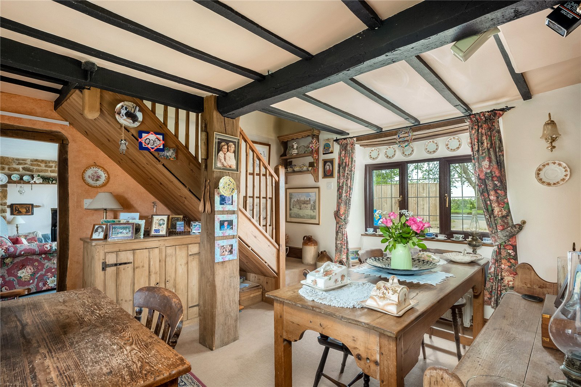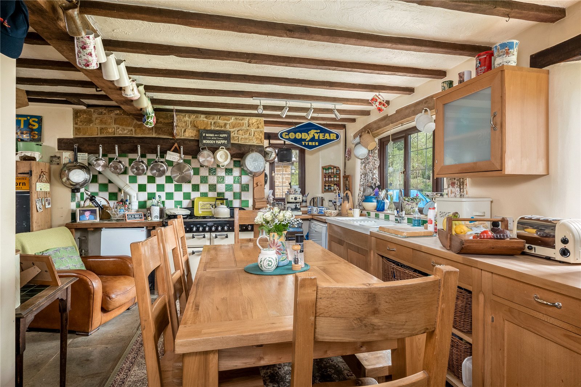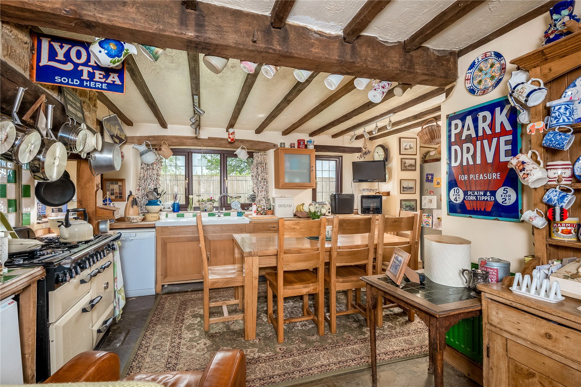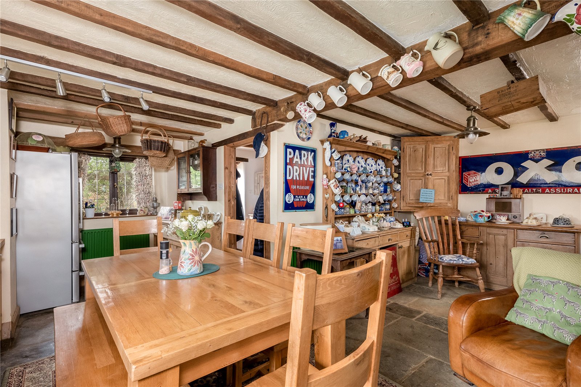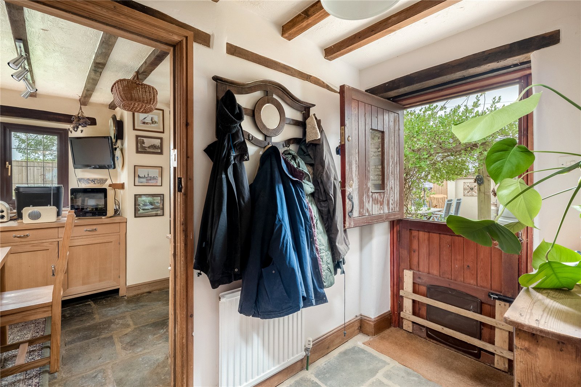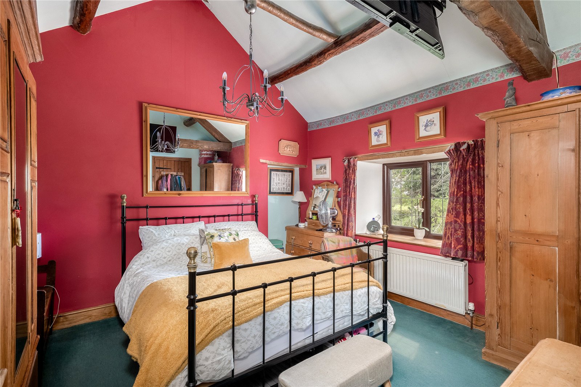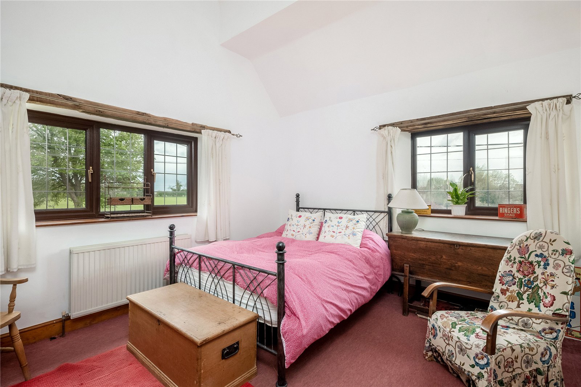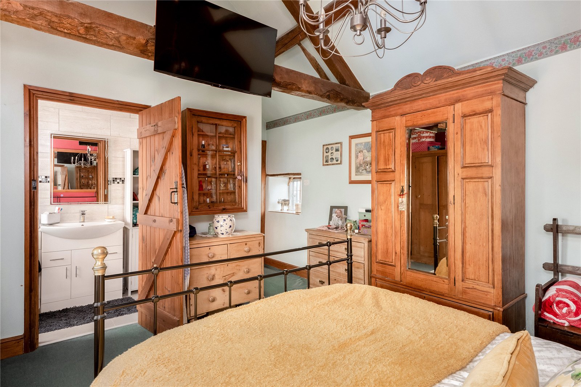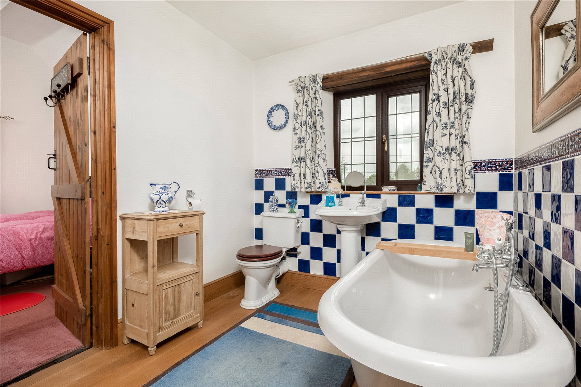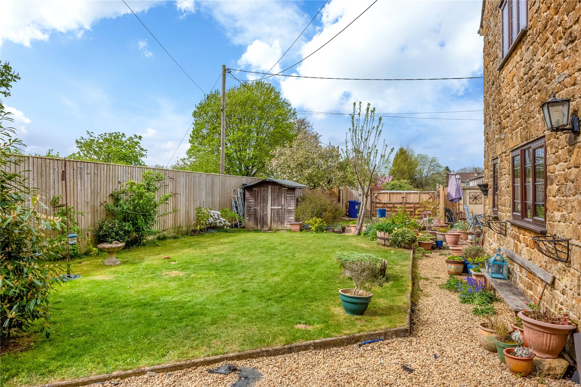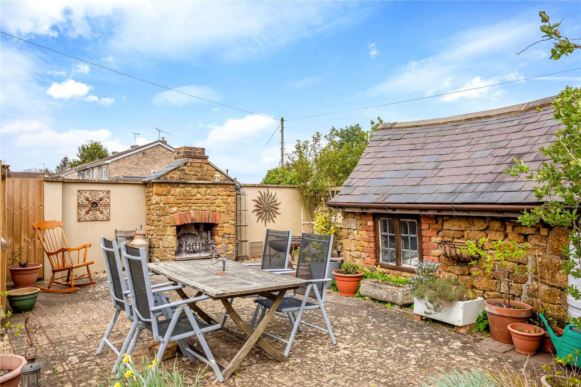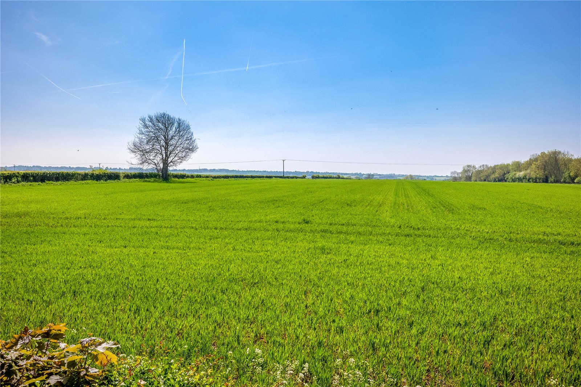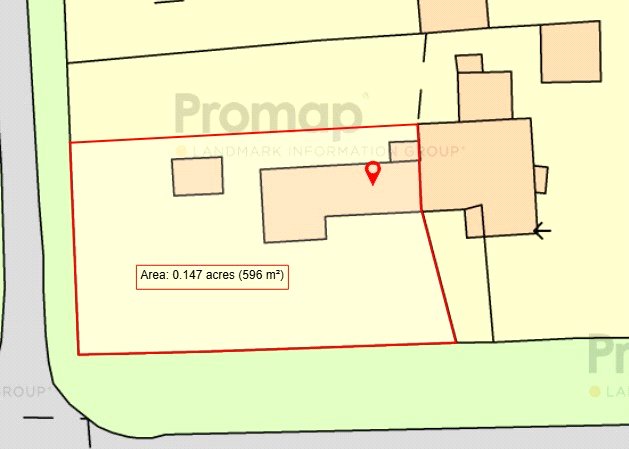Hempton Road, Hempton, Banbury, Oxfordshire, OX15 0QL
- Cottage
- 3
- 2
- 2
Description:
An extremely deceptively three bedroom extended semi-detached residence with good size gardens and views over open fields to the front aspect.
Half glazed stable door to
Entrance Porch: Arch through to
Sitting Room: Attractive inglenook fireplace with log burning fire and slab heath. Double glazed window to front aspect, exposed beam.
Dining Room: Double glazed windows to front and rear aspect, exposed beam ceiling, balustrade staircase to first floor level with understairs recess, door to
Kitchen/Breakfast Room: Fitted with twin bowl sink unit with cupboards under. Range of mounted drawers and cupboards, inset range master cooker, plumbing for dishwasher, exposed beam ceiling, double glazed windows to front and side aspect, flagstone floor, door to
Rear Hall: Stable door to side aspect, flagstone floor, exposed beam ceiling, door to
Utility Room/Cloakroom: Fitted with white suite of low level WC, hand wash basin with vanity unit below, part tiled walls, plumbing for washing machine and tumble dryer, double glazed window to side aspect, tiled floor.
First floor landing: Built-in airing cupboard, exposed timbers, vaulted ceiling, and exposed beams/timbers.
Master Bedroom: Attractive vaulted ceiling with exposed timbers, double glazed window to front aspect with views over open fields, secondary double glazed window to rear aspect.
En-Suite Shower Room: Comprising of white suite of double shower cubicle, hand wash basin with vanity unit below, low level WC, fully tiled walls, tiled floor, double glazed window to front aspect with views over open fields.
Bedroom Two: Attractive vaulted ceiling, double glazed window to front aspect with views over open fields, door to
Bathroom: Fitted with white suite of roll top bath with Victorian style shower, pedestal hand wash basin, low level WC, double glazed window to side aspect, exposed wooden floor, part tiled walls, do to landing.
Bedroom Three: Semi vaulted ceiling with exposed timbers, double glazed window to front aspect with views over open fields.
Outside
The property is located on a deceptively large plot with two driveways, one to the front and one to the side that gives parking for numerous vehicles.
The gardens are enclosed and are laid with patio, lawns and well stocked flower and shrub beds. There is a timber garden shed and stone built outbuilding that could be used for a multiple of purposes.
The property benefits from oil central heating and double glazed windows.


