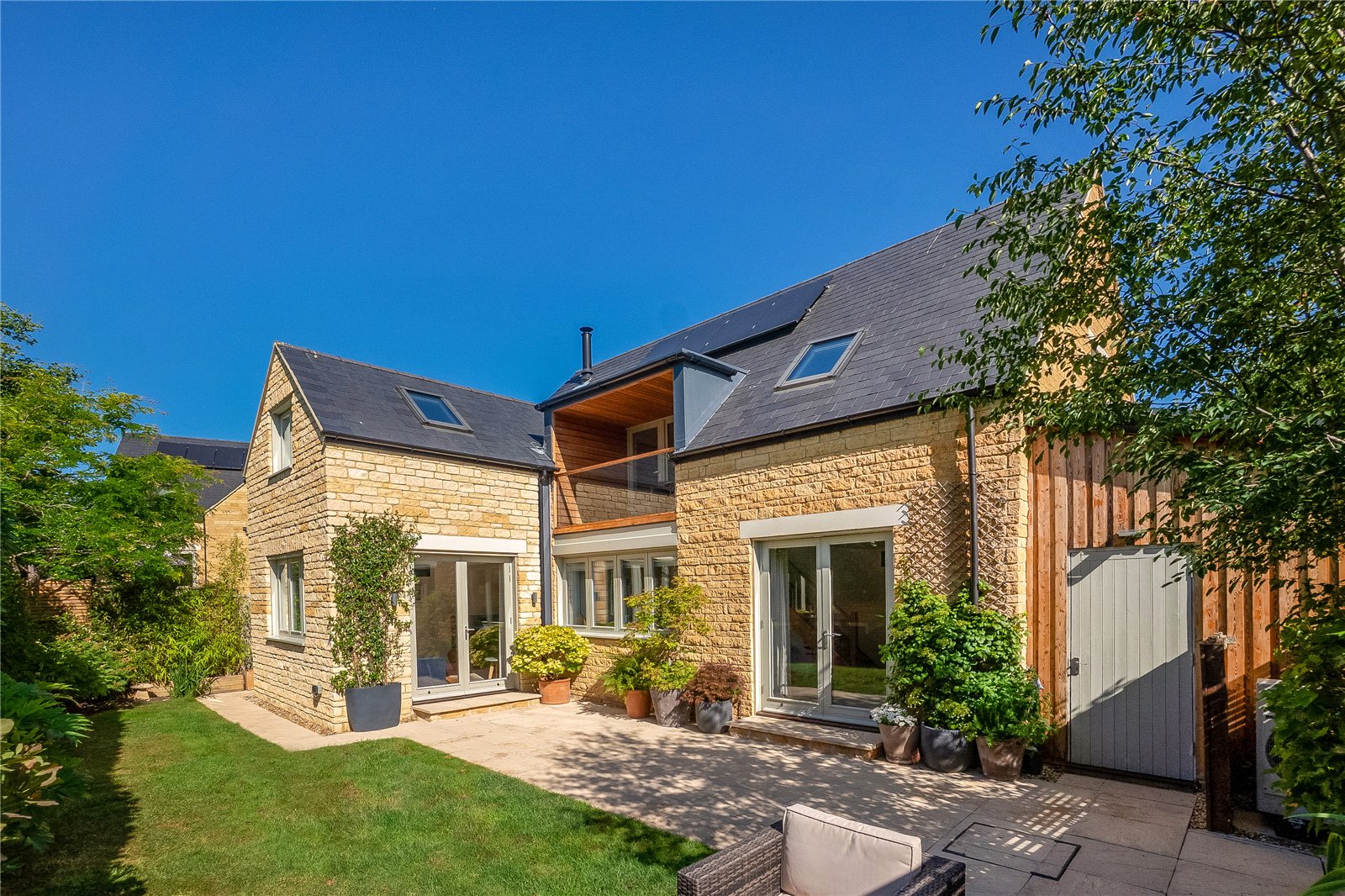Wheelwright Gardens, Long Compton, Shipston-On-Stour, Warwickshire, CV36 5LN
- Detached House
- 3
- 2
- 2
Description:
An Attractive Extended Three Bedroom Detached Stone Residence with Private and Enclosed Landscaped Gardens.
Recessed entrance porch and outside cupboard to hard wood front door to
Spacious Entrance hall - Built in cupboard, exposed oak floor
Study – Triple glazed window to front aspect, exposed oak floor
Bathroom/Shower Room – Comprising white suite with panel bath with shower attachment, separate shower cubicle with shower over, hand wash basin with cupboard below, low level W.C, tiled floor, triple glazed window to side aspect
Sitting Room – Attractive log burning fire, exposed oak floor, triple glazed window to rear aspect, double glazed French door to rear garden
Dining Room/Family Room – Exposed oak floor, triple glazed window to rear garden, double glazed French doors to rear garden, stairs to first floor level with understairs recess, door to
Kitchen – Fitted with a range of matching wall and base units, part tiled walls, range of integrated appliances including electric induction ceramic hob with extractor hood above and oven below, dishwasher, fridge/freezer, tiled floor, triple glazed window to front aspect, door to
Utility Room – Fitted with a range of matching wall and base units with work surface, plumbing for washing machine part tiled walls, tiled floor, door to Garage
First Floor Landing – Vaulted ceiling, built in airing cupboard, double glazed door to
Balcony – Timber clad with glass retainer and views over fields
Bedroom One – Range of built in wardrobes with draws below, triple glazed window to rear aspect, double glazed Velux window to side aspect
Bedroom Two - Triple glazed window to front and side aspect, double glazed Velux window to rear aspect, access to loft space
Bedroom Three – Triple glazed window to front aspect
Family Bathroom – Comprising white suite of corner shower cubicle with separate shower over, pedestal hand wash basin, low level W.C., part tiled walls, triple glazed window to front aspect, built in cupboard
Outside
Own brick driveway with parking for three vehicles leading to an attached garage with electric up and over door, light and power, loft storage area
Rear garden fully enclosed and not overlooked and laid with paved and decked area, laid to lawn with flower and shrub boarders, side pedestrian access, outside electrics and water. The garden offers a high degree of privacy and seclusion.
The property benefits from Air Source underfloor heating to the ground floor and radiators to the first floor, Triple and double glazed windows throughout, solar panels and a rain harvesting system.


