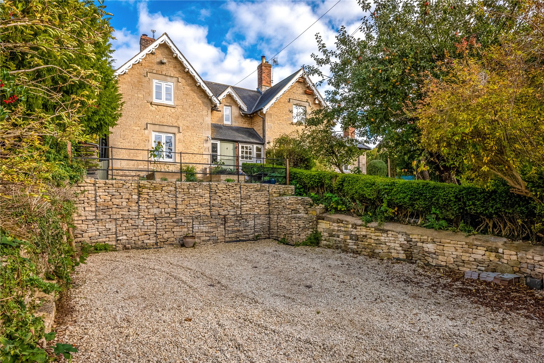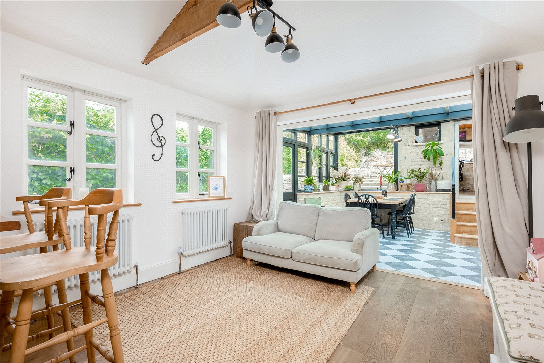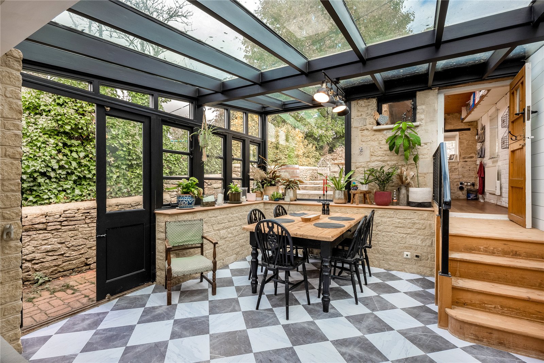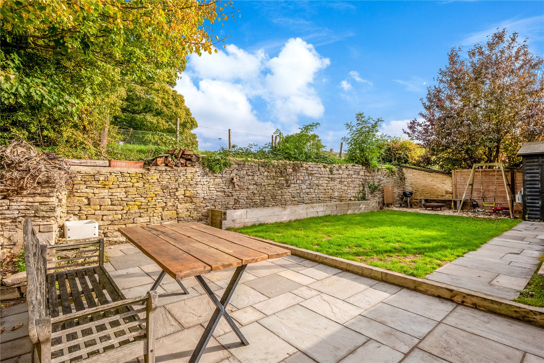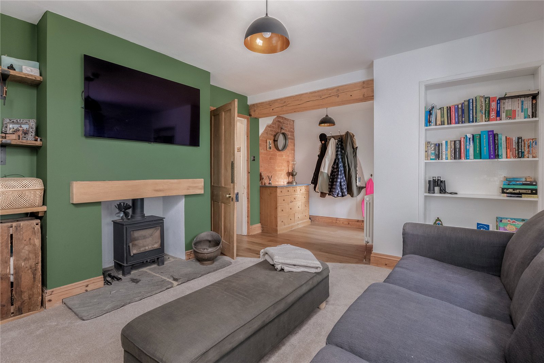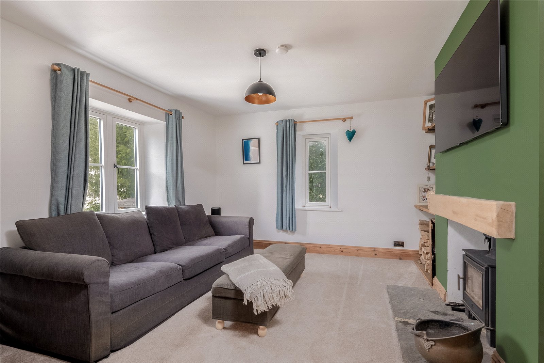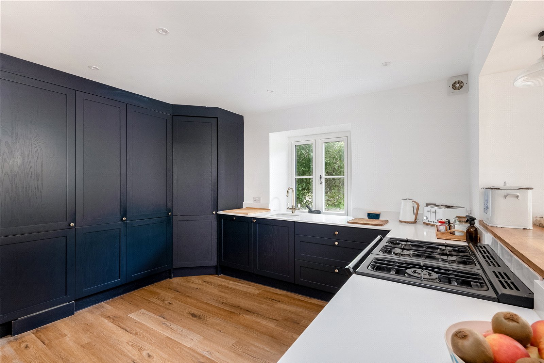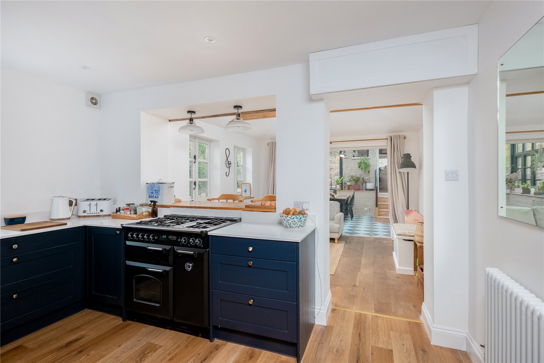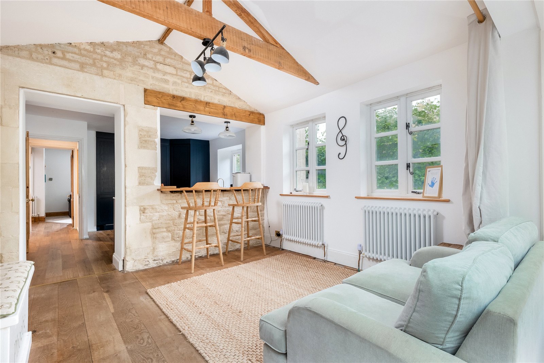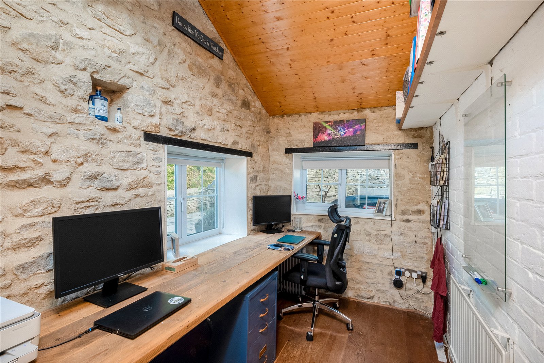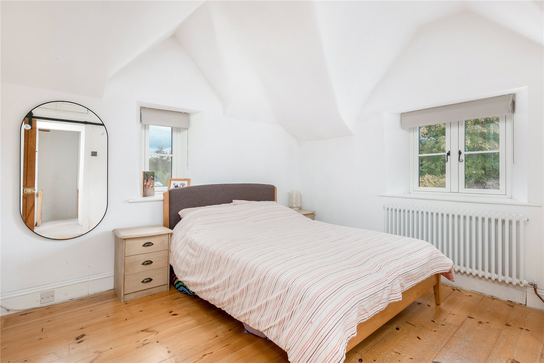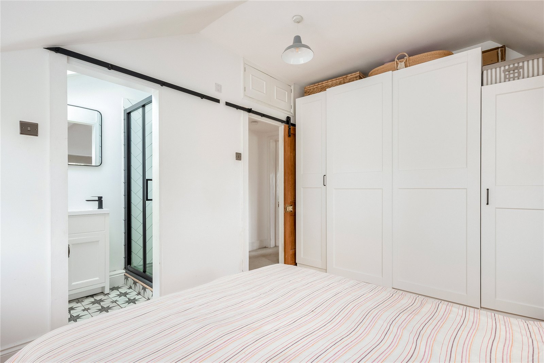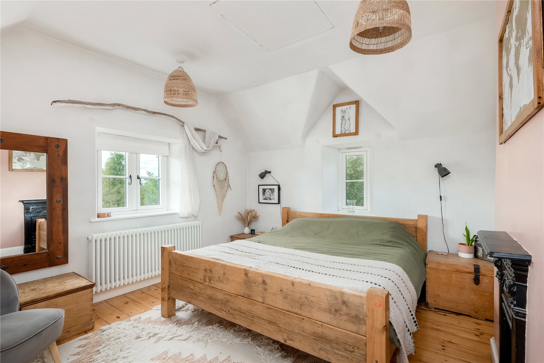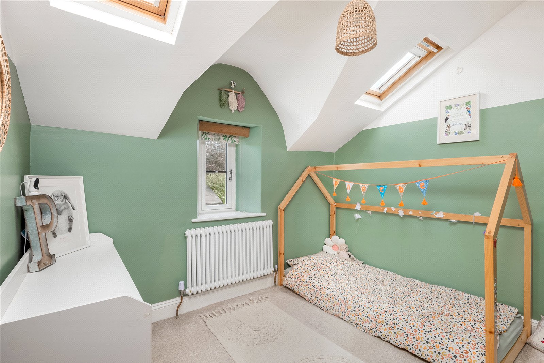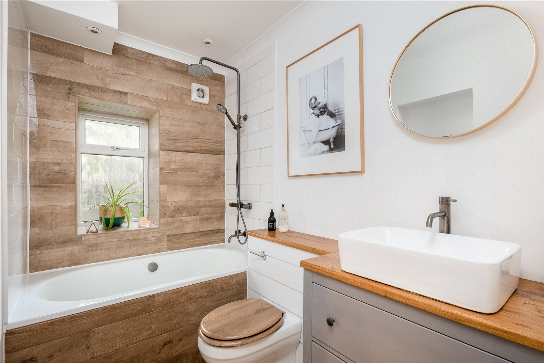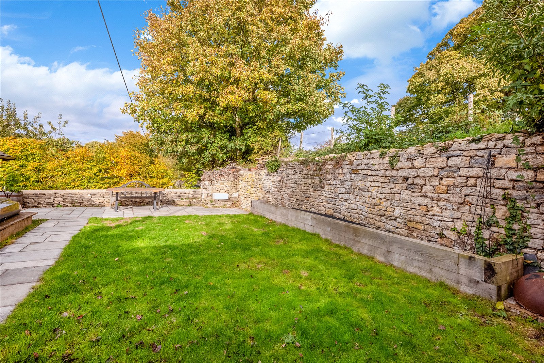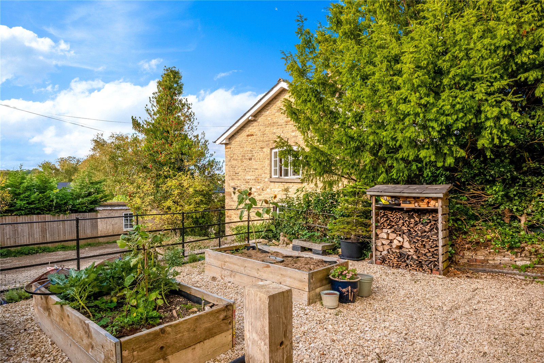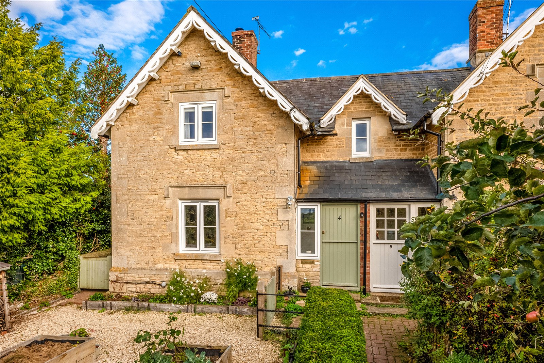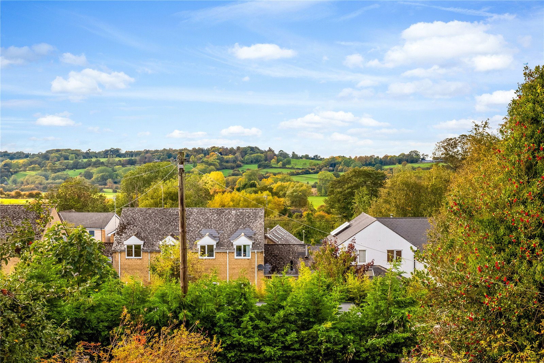The Paddocks, Heyford Road, Somerton, Bicester, OX25 6LL
- Semi-Detached House
- 3
- 3
- 2
Description:
A deceptively spacious and extended three double bedroom stone cottage set in an area of outstanding natural beauty with countryside views to the front and fields to the rear.
Stable door to
Entrance Porch: Double glazed window to front aspect, flagstone floor, glass panelled door to
Sitting Room: Attractive woodburning fire with slab hearth, double glazed windows to front and side aspect, part exposed brick wall, wooden flooring, door to
Inner Hall: Balustrade staircase to first floor level with understairs cupboard with plumbing for washing machine, wooden floor.
Bathroom: Comprising of white suite, panelled bath with separate shower and rain shower over, low level WC, hand wash basin with vanity unit below, double glazed window to rear aspect, part tiled walls.
Kitchen: Fitted with a range of base units with quartz worksurfaces, range of tall standing units including a corner pantry. Integrated range cooker, fridge/freezer, and dishwasher. Wooden floor, arch with oak worksurfaces and doorway through to
Family Area: Wooden floor, two double glazed windows to side aspects, arch through to
Dining Area/ Conservatory: Of stone and double glazed construction with double doors to rear garden, steps up to
Study: Wooden floor with underfloor heating, double glazed windows to rear and side aspect, pitched ceiling with Velux double glazed window, exposed brick and stone walls, stable door to rear garden.
First floor landing: Access to loft space, built in airing cupboard.
Bedroom One: Double glazed window to front aspect with countryside views. Exposed wooden floor, double glazed window to side aspect, ornate fireplace, access to loft space.
Bedroom Two: Double glazed window to rear aspect with views of fields. Double glazed window to side aspect, exposed wooden floor.
En-suite Shower Room: Comprising of shower cubicle with shower and rain shower over, hand wash basin with vanity unit below, low level WC, part tiled walls, tiled floor.
Bedroom Three: Double glazed window to rear aspect with views of fields, double glazed Velux window.
Outside
Driveway with parking for three vehicles and is retained by a stone wall.
Raised front garden, which is gravelled with raised beds, side pedestrian access to rear garden.
Rear Garden: Fully enclosed by a drystone wall and backing onto fields. Paved patio, lawn, flower and shrub beds. Outside shed/workshop with light and power.
The property benefits from oil central heating and double glazed windows.


