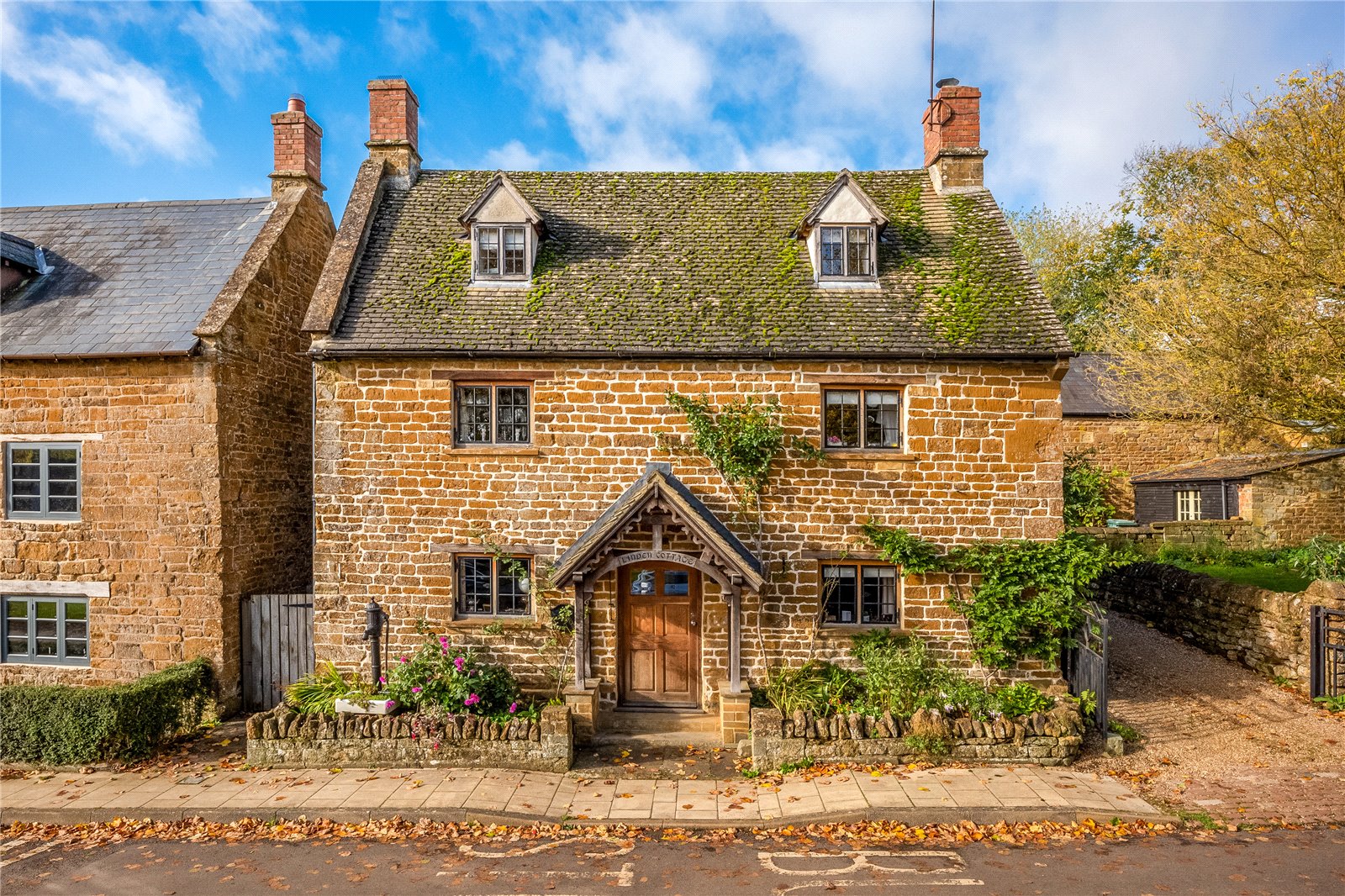The Green, Hornton, Banbury, Oxfordshire, OX15 6BZ
- Detached House
- 3
- 2
- 2
Key Features:
- Outbuilding
Description:
A picturesque and quintessential Roses Round the Door detached Grade II Listed stone cottage that has been beautifully modernised and improved by the present owner with the vision to retain much of the character and charm of a period home. There is also a stone outbuilding that could be converted to an attractive home office.
Pitched Covered Porch to Hard Wood Front Door to
Entrance Hall
Exposed Beam Ceiling, Attractive Flagstone Floor. Two Wall Light Points. Stairs to First Floor Level.
Cloakroom
Comprising White Suite of Hand Wash Pedestal Basin, Low Level WC. Part Tiled Walls and Stone Tile Floor. Exposed Timbers. Window with Window Seat to Front Aspect. Understairs Cupboard.
Sitting Room
Attractive Open Stone Fireplace, Exposed Beam Ceiling, Attractive Stone Tile Floor. Window Seat to Front Aspect. Understairs Cupboard.
Dining/Sitting Room
Attractive Inglenook Fireplace with Woodburning Fire and Bread Oven. Attractive Stone Tile Floor with Underfloor Heating. Window to Front Aspect with Window Seat. Exposed Beam Ceiling. Built in Cupboards, Stone Arch to
Kitchen
Oak Kitchen with Granite Worksurfaces and Splashback. Inset Butlers Sink with Underneath Cupboards. Built In Electric Induction Hob with Extractor Hood Above and Built in Oven. Inset Dishwasher and Washing Machine. Stone Tile Floor with Underfloor Heating. Access to Loft Space with Loft Ladder. Double Glazed Windows to Rear Aspect. Double Glazed French Doors to Rear Garden.
First Floor Landing
Double Glazed Window to Rear Aspect. Stairs to Second Floor. Exposed Timbers.
Bedroom One
Original Exposed Elm Wooden Floor, Exposed Beam Ceiling, Window to Front Aspect.
Bedroom Two
Window to Front Aspect with Window Seat. Built in Wardrobes, Built in AC, Exposed Timber.
Shower Room
Comprising White Suite of Corner Shower Cubicle, Pedestal Hand Basin, Low Level WC. Part Tiled Walls, Tiled Flooring,
Second Floor
Double Glazed Window to Rear Aspect.
Landing
Range of Built in Wardrobes and Drawers.
Bedroom
Exposed Oak Floor, Semi-vaulted Ceiling. Window to Front Aspect. Double Glazed Window to Side Aspect. Range of Built in Cupboards into Eves.
Bathroom
Comprising White Suite of Freestanding Roll Top Bath with Mixer Shower Tap Over, Pedestal Hand Basin, Low Level WC. Exposed Oak Floor, Part Panelled Walls, Range of Cupboards Built into Eves. Window to Front Aspect, Part Tiled Walls.
Outside
Front Garden
Raised Flower Beds Retained by a Dwarf Stone Wall. Side Pedestrian Access to
Rear Garden
Flagstone Paved Area with Covered Area Outside the French Doors to the Kitchen. Freestanding Oil Fired Boiler. Steps up to a Path with a Lawn and Well Stocked Flower and Shrub Beds.
To The Rear of the Garden is a Stone Workshop/Potential Home Office with Oil Tank, Light and Power Connected.
Outside Light and Tap to the Garden.
The Property Benefits from Oil Central Heating and Double Glazed Windows (where specified).















