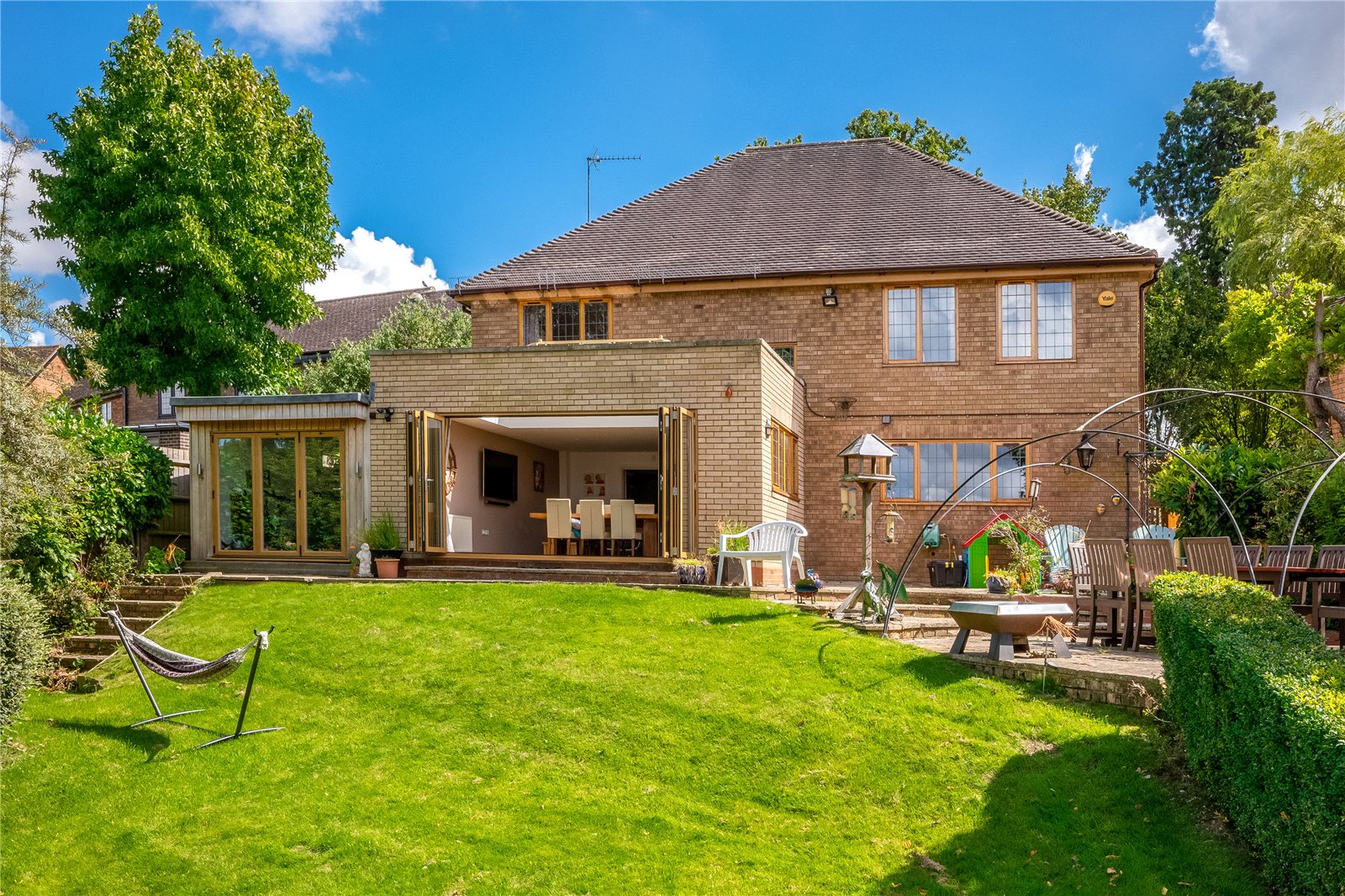Tenlands, Middleton Cheney, Banbury, OX17 2NL
- Detached House
- 5
- 2
- 3
Key Features:
- Outbuilding
Description:
An Attractive Five Bedroom Detached Residence Set in A Gated Development with Countryside Views. The Property Has Been Thoughtfully and Tastefully Extended to Include the Provision of a Self-Contained Home Office.
Recessed Entrance Porch with Hard Wood Floor To
Entrance Hall – Stairs to First Floor Level with Understairs Cupboard, Amtico Floor
Cloakroom – Comprising of White Suite of Low Level WC, Hand Wash Basin Set on Vanity Plinth with Drawers and Shelves Below. Part Tiled Walls, Tiled Floor
Sitting Room – Attractive Stone Fireplace with Stone Hearth, Double Glazed Leaded Bay Window to Front Aspect. Glass Panelled Double Doors to Family Room
Family Room – Incorporating an Orangery Area with Lantern Lights, Underfloor Heating. Bifold Doors To Rear Garden, Double Glazed Leaded Windows to Side Aspect. Countryside Views, Amtico Floor
Kitchen / Breakfast Room – Fitted with A Range of Matching Wall and Base Units with Granite Work Surfaces. Inset Double Butlers Sink, Five Ring Smeg Range Cooker with Extractor Hood Above. Integrated Dishwasher and Fridge. Double Glazed Leaded Window to Rear Aspect, Amtico Flooring, Door To
Utility Room – Butlers Sink with Tiled Surround, Space for Fridge / Freezer. Stable Door to Side Aspect, Double Glazed Leaded Window to Side Aspect. Amtico Flooring, Door to Double Garage
First Floor Landing – Access to Loft Space with Loft Ladder, Built in Linen Cupboard
Master Bedroom – Double Glazed Bow Window to Front Aspect. Range Of Built in Wardrobes
Ensuite Shower Room – Comprising of White Suite of Walk in Shower, Twin Hand Wash Basins with Tiled Plinth and Storage Below, Low Level WC, Tiled Floor, Fully Tiled Walls. Double Glazed Window to Side Aspect
Guest Bedroom – Double Glazed Leaded Window to Front Aspect, Range of Built in Wardrobes
Ensuite Shower Room – Comprising of White Suite of Shower Cubicle, Hand Wash Basin Set on Tiled Plinth with Shelf Below, Low Level WC, Tiled Floor, Fully Tiled Walls, Double Glazed Window to Side Aspect
Bedroom Three – Range of Built in Wardrobes, Two Double Glazed Leaded Windows to Rear Garden with Countryside Views
Bedroom Four – Range of Built in Wardrobes, Double Glazed Leaded Window to Rear Aspect with Countryside Views
Bedroom Five – Double Glazed Window to Front Aspect
Family Bathroom – Comprising of White Oval Shaped Freestanding Bath, Separate Walk in Shower Cubicle, Hand Wash Basin, Low Level WC, Tiled Floor. Fully Tiled Walls, Double Glazed Leaded Window to Side Aspect
Outside
Own Double Width Driveway with Parking for Numerous Vehicles Leading to Integrated Double Garage
Front Garden – Open Plan and Laid to Lawn with Side Pedestrian Access to Rear Garden
Rear Garden – Laid with Paved Patio with Steps Down to A Lawn Area with Mature Trees Boarding onto Fields with Countryside Views, Outside Lighting and Outside Tap
Detached Home Office/Gym – Bifold Doors to The Front, Wooden Floor, Two Double Glazed Windows to Rear Aspect, Under Floor Heating
Summer House with Swimspa – Detached with Double Glazed Windows to French Doors to The Front Aspect, Light and Power. Two Electric Radiators, Sunken Swimspa
Double Garage with Twin Up and Over Doors, Plumbing for Washing Machine, And Tumble Dryer. Gas Central Heating Boiler and Hot Water Cylinder
The Property Benefits from Gas Central Heating and Double Glazed Windows


