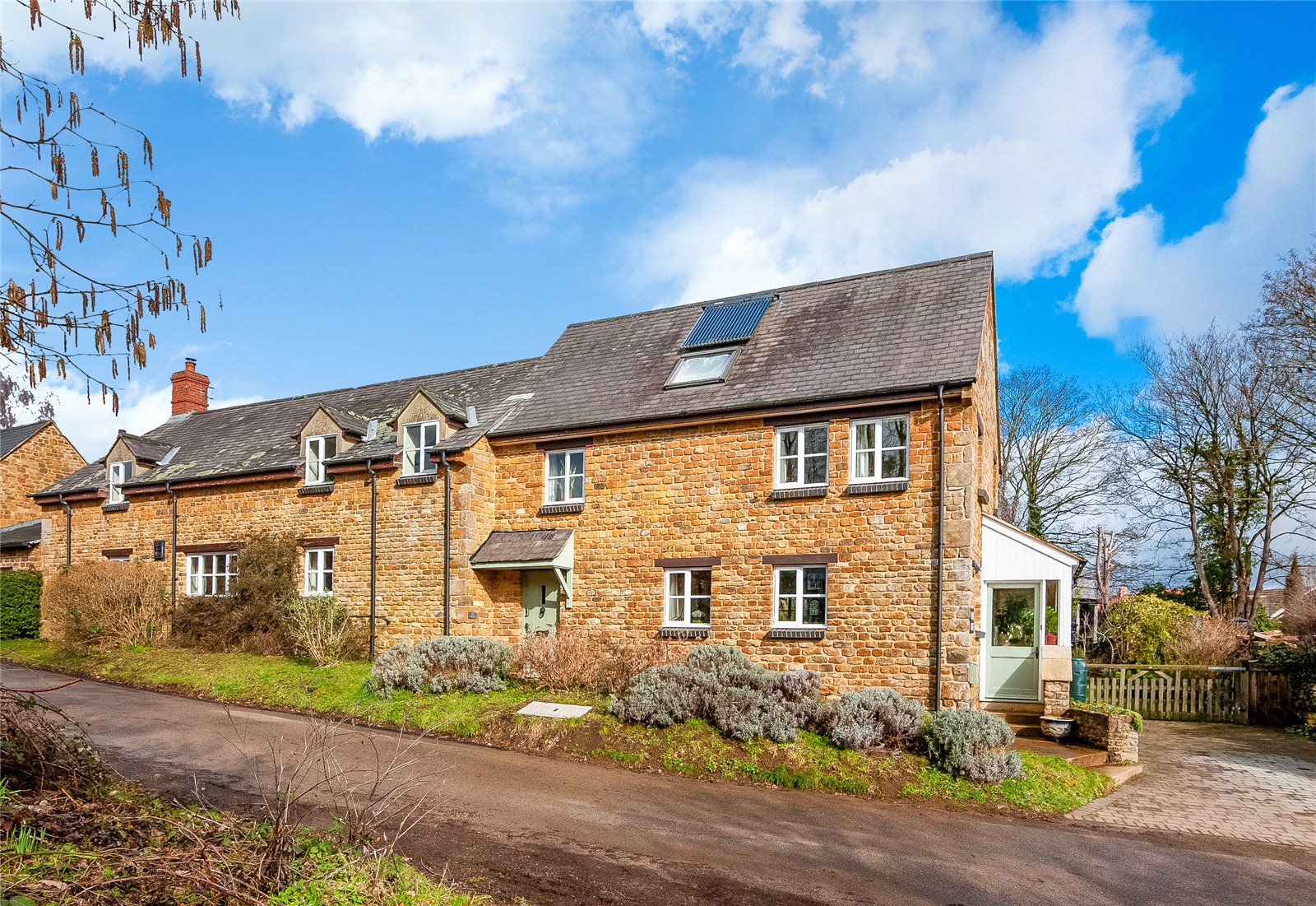Southrop Road, Hook Norton, Banbury, OX15 5PP
- House
- 5
- 2
- 3
Key Features:
- Swimming Pool
Description:
An extremely spacious stone-built village home, which offers great potential and lends itself to a range of uses for a family. Located on the edge of this sought after, well served North Oxfordshire village with lovely views to the front across the Swere Valley. Offering a serviceable annexe, this versatile accommodation is split over two floors providing five bedrooms, two large sitting rooms - one with a balcony, two kitchens and three bathrooms. Externally, there is driveway parking and an attractive large walled garden.
GROUND FLOOR
Entrance Hall: Glazed Porch with stable door leading to:
Kitchen/Diner: Fitted Kitchen with Wall and Base units - 1.5 Bowl Sink - Work Surfaces – Electric Combination Oven – Ceramic Gas Hob – Cooker Hood – Integrated Dishwasher – Separate Walk in Larder - Space for Fridge/Freezer – Radiator – Down Lights – Vinyl flooring.
Inner Entrance Hall: Staircase, Vinyl Flooring, Radiator.
Original Front Door Leading to Annexe
Cloakroom: Wash Hand Basin – WC – Extractor Fan.
Utility Room: Stable Doors to Garden – Wall and Base Units – Space for Washing Machine – Central Heated Boiler – Work Surfaces – Double Glazed Window to Rear Aspect.
Annexe Cloakroom: Wash Hand Basin – WC – Extractor Fan.
Annexe Open Plan Living / Kitchen Area: 2 x Double Glazing Windows to Front Aspect - Engineer Oak Flooring – Oven - Hob – Plumbing for Washing Machine and Fridge Freezer – Integrated Dishwasher – Trap Door to Pool – Down Lights - French Patio Doors to Garden.
Under this area is a currently unused indoor swimming pool, this could be recommissioned subject to requirements.
Annexe Shower Room: Wash hand Basin– Shower Cubicle.
Annexe Bedroom 4: Double Glazing Window to Front Aspect – Radiator - Carpet.
Annexe Bedroom 5 : Double Glazing Window to Rear Aspect – Radiator – Carpet.
FIRST FLOOR
Landing – Loft Access with insulation - radiator – downlights.
Sitting Room: 3 x Radiators – French Patio Doors to Balcony - Duel Fuel Stove – Carpet – Airing cupboard – Water Tank – Double Glazed Window to Rear Aspect
Master Bedroom: Radiator – Carpet – Double Glazed Windows to Front, Side and Rear aspect.
Ensuite: Vanity – Bath- Overhead Shower – WC – Double Glazed Velux Window to Front Aspect.
Guest Bedroom: Built in Wardrobe – Radiator – Double Glazed Window to Front Aspect.
Bedroom 3: Radiator – Space for Built in Wardrobes – Carpet – Double Glazed Window to Rear Aspect.
Shower Room: Heated Towel Rail – Wash hand Basin – WC – Shower Cubicle – Down Lights – Vinyl Floor – Double Glazed Window to Front Aspect
OUTSIDE
Walled Garden: Patio Area – Trees and Shrubs – Wood Store – Lawn - Covered Seating Area with Log Burner - Understairs Storage Cupboard – Veg Patch -Green House - Shed with Power.
Parking: Driveway Space for 2 x Cars.


