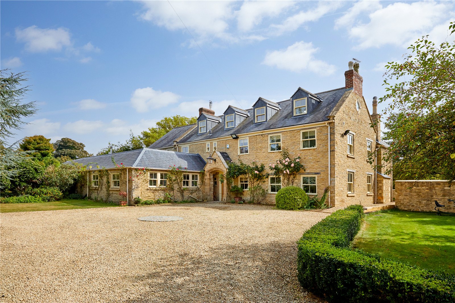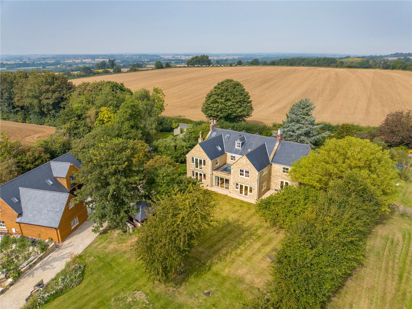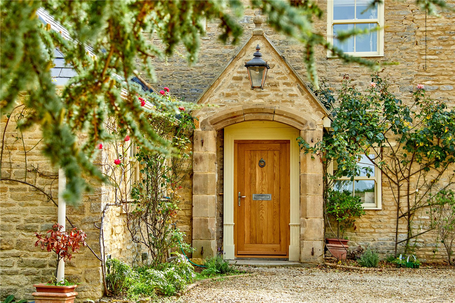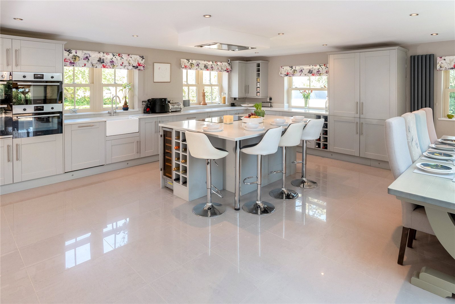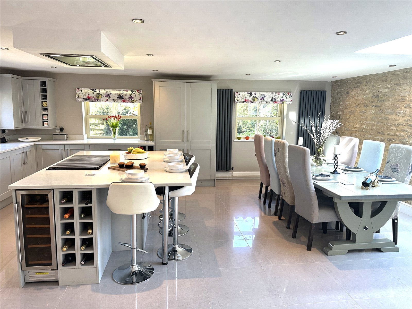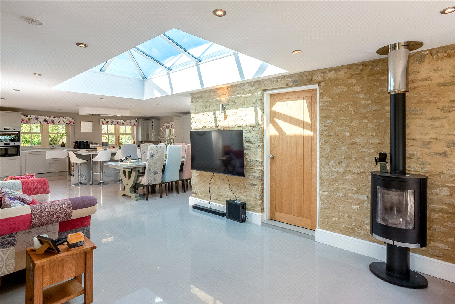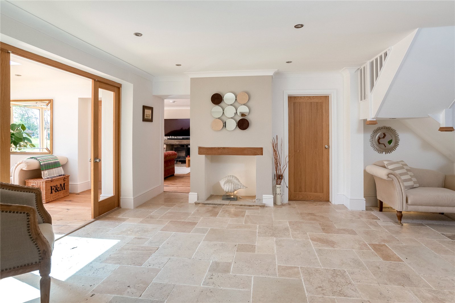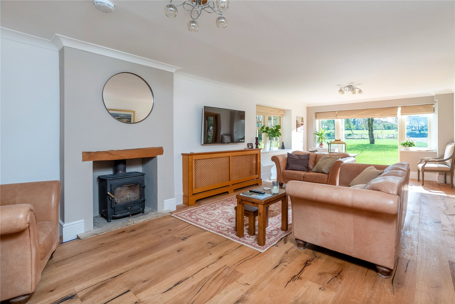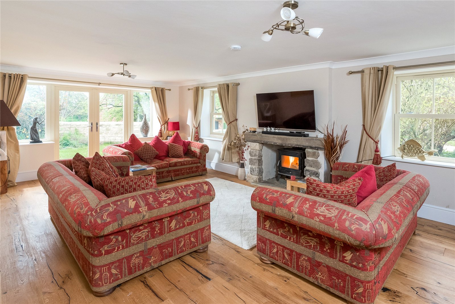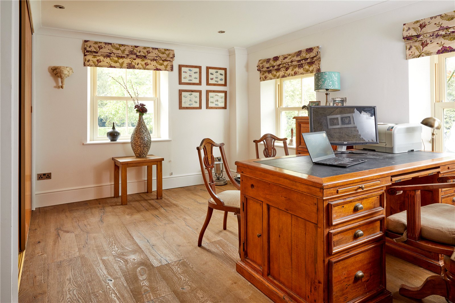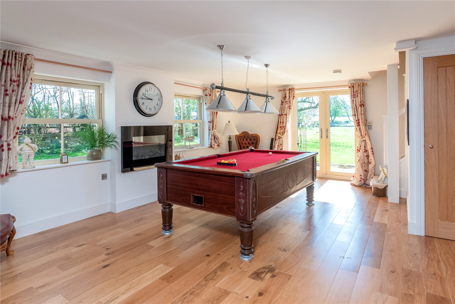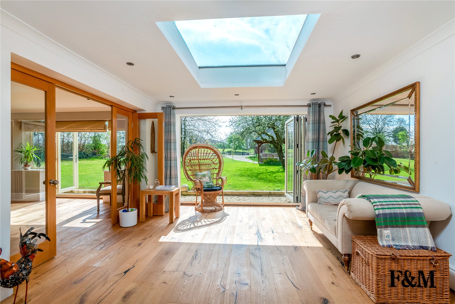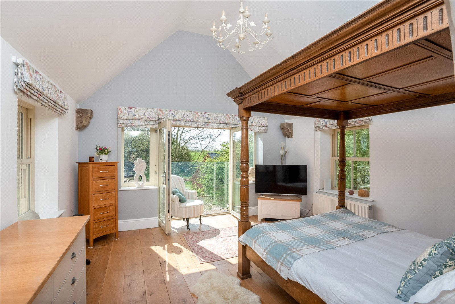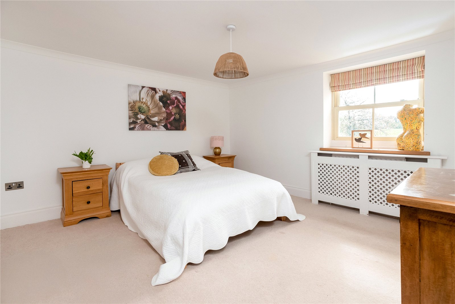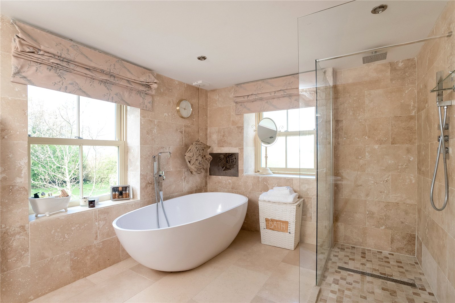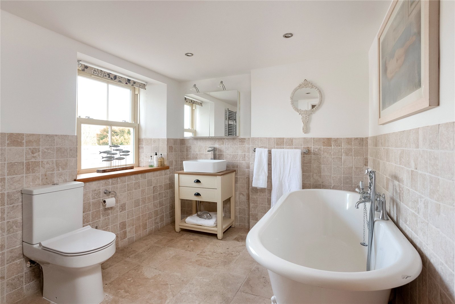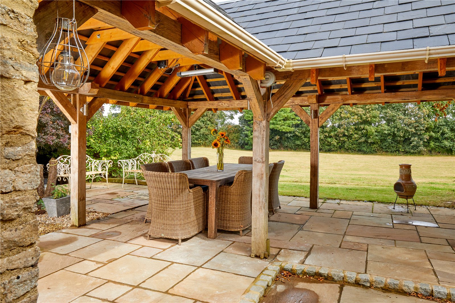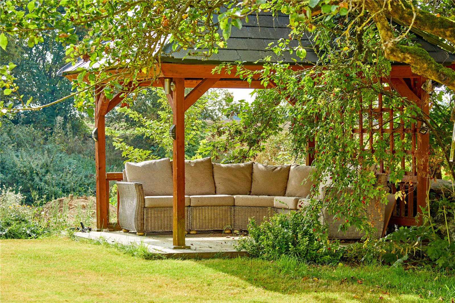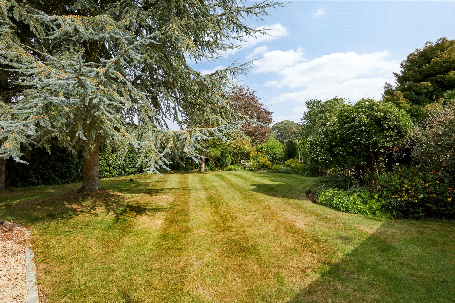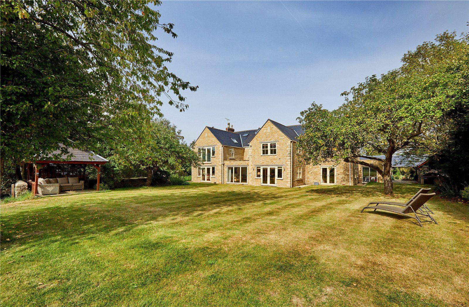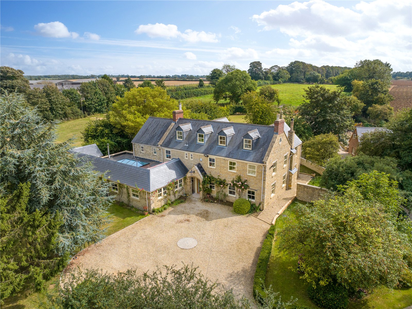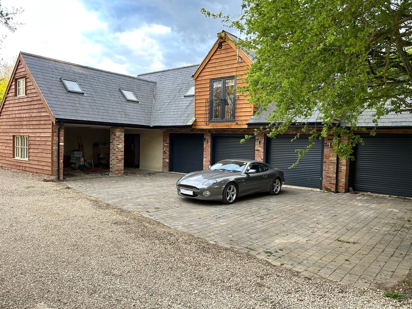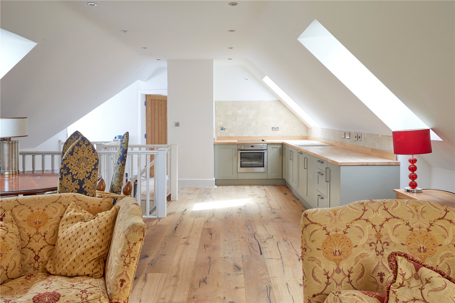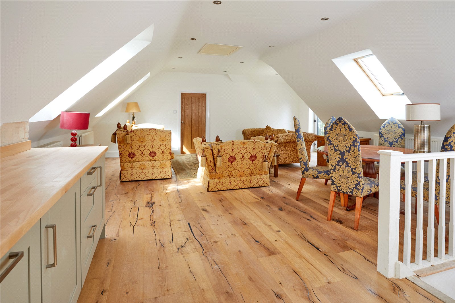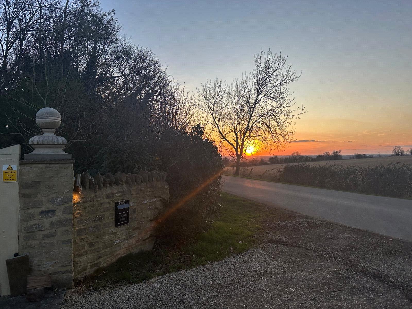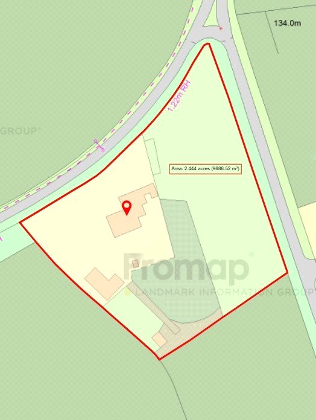Souldern, Bicester, Oxfordshire, OX27 7HS
- Detached House
- 6
- 6
- 5
Key Features:
- Secondary Accom
Description:
An exceptional and bespoke six bedroom country residence set in approximately 2.4 acres amid open countryside with a separate detached three bedroom annex with four car garage and two carports below.
** OPEN DAY **
Saturday 3rd May 2025, 9:00am-12:00pm
Please call to register your interest.
The property has been much improved and extended in recent years to an extremely high standard to provide the perfect family home for entertaining.
The property is located behind electric gates with a sweeping gravel driveway that leads up to the impressive façade of the property and down towards the detached three bedroom annex, with four car garage, two car ports and a further double car port within the property. The fully insulated remote electric doors are ideal for a car collection or storage option.
Behind the impressive wooden door lies a welcoming reception hall, providing access to the study, cloakroom, kitchen/breakfast room, drawing room, garden room and family room.
At the heart of the home is an impressive and fully equipped kitchen/breakfast room, with all appliances either built-in or seamlessly integrated, complimented by a wood-burning stove. Bi-fold doors open out to a delightful area perfect for entertaining.
A utility room and cloakroom is accessed from the kitchen/breakfast room and provides rear access to the garden.
The drawing room, garden room, family room, and sitting/games room all benefit from bi-fold/French doors which provide superb views of the garden and fields beyond.
The addition of wood-burning stoves brings warmth and charm to both the drawing room, family room and kitchen/breakfast room.
The sitting/games room features its own set of stairs that leads directly to the third bedroom equipped with an en-suite shower room. This bedroom can also be reached via the main landing, making it an excellent option for supported or independent living arrangements, a Nanny, or an elderly family member.
To the first floor is a main landing, principal bedroom with en-suite and dressing room. There are two further double bedrooms both with ensuite facilities and another double bedroom with the main family bathroom across the landing.
To the second floor you will find two double bedrooms, lounge and shower room, a perfect space for teenagers.
Outside there is approximately 2.4 acres of well-tended gardens with planning permission for a tennis court. Alternatively, the acreage could be used for grazing as there are a couple of stables with direct access located at the rear of the property.
The annex which is approximately 1,120 sq. ft/104 sq. m, benefits from three bedrooms, two with en-suite facilities, a kitchen/living room, utility, fully functional wet room, and a gym/media room.


