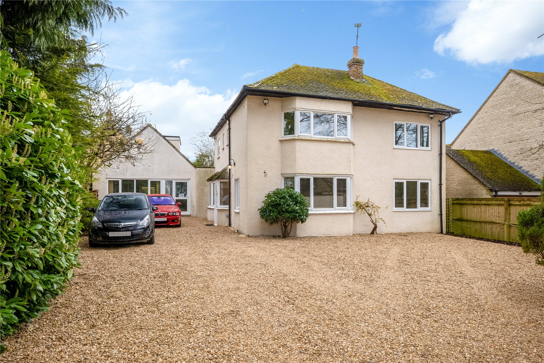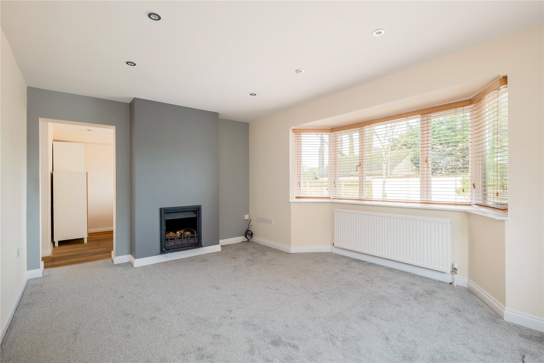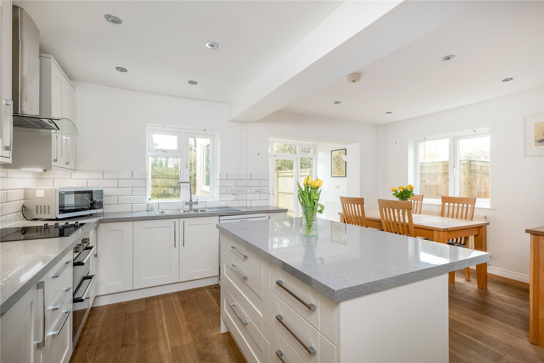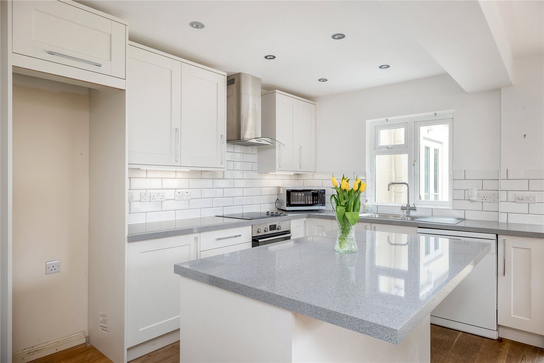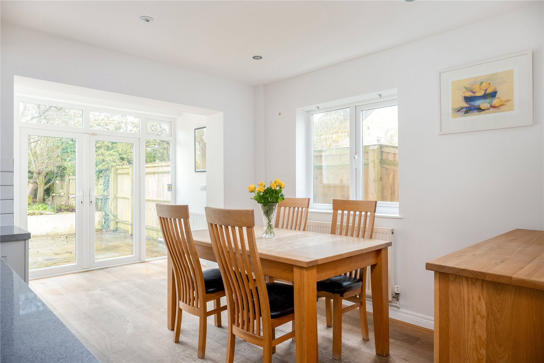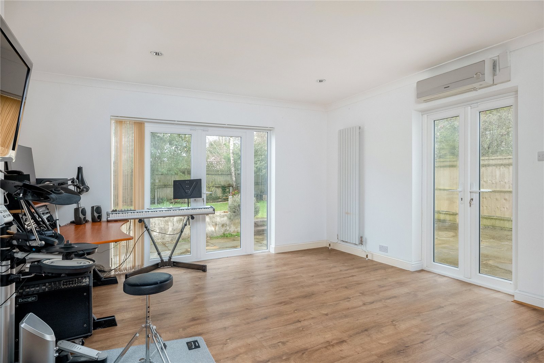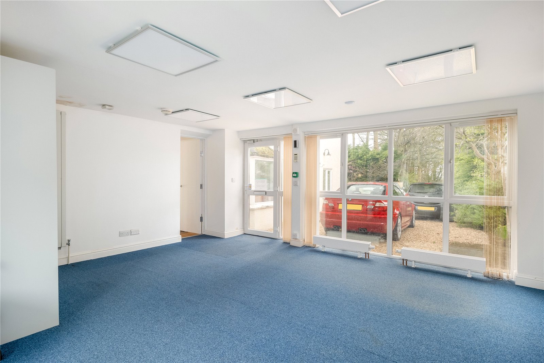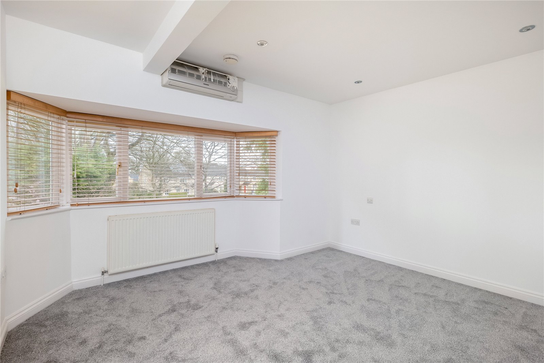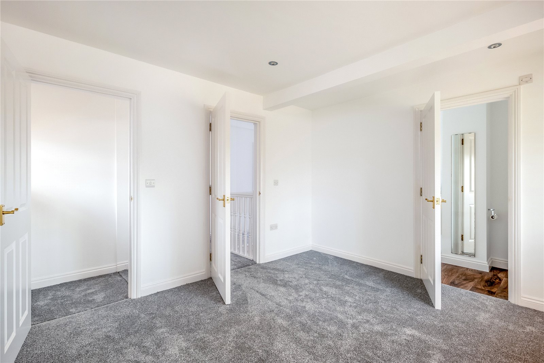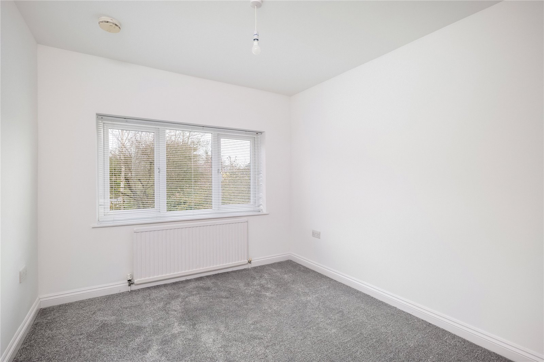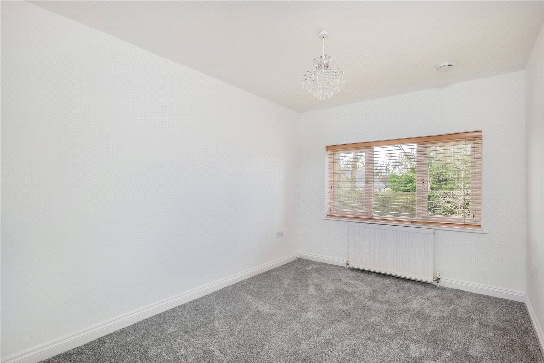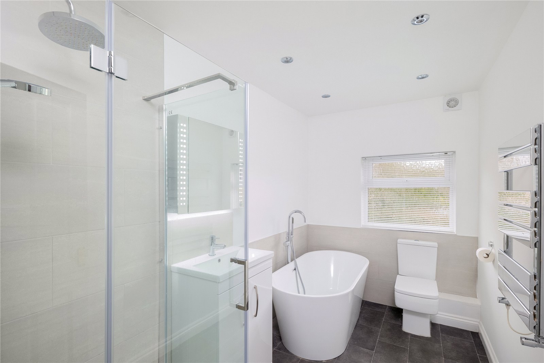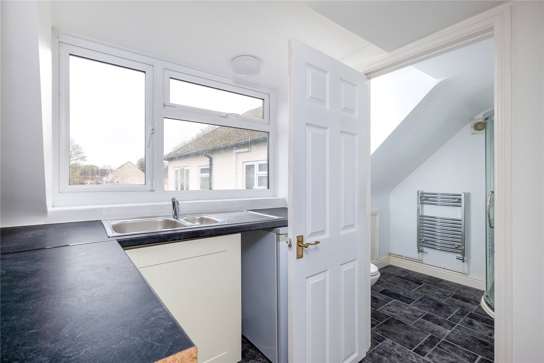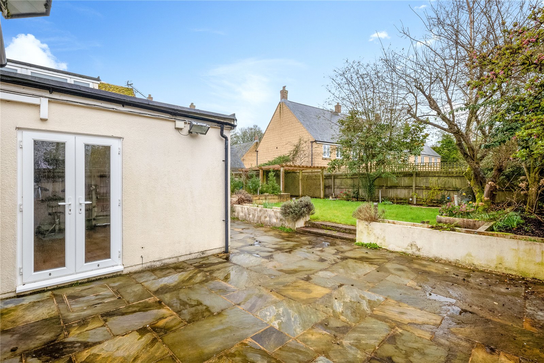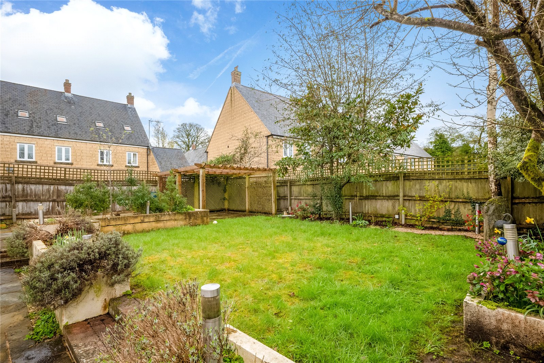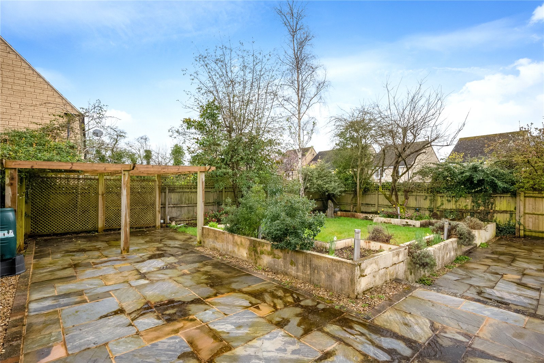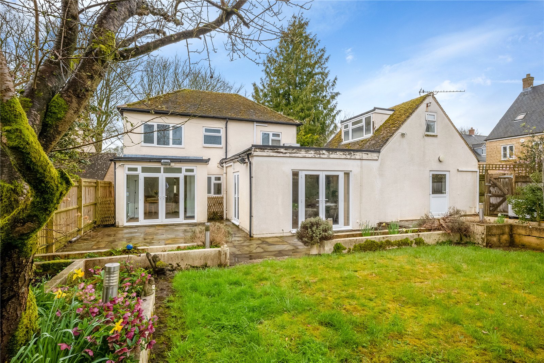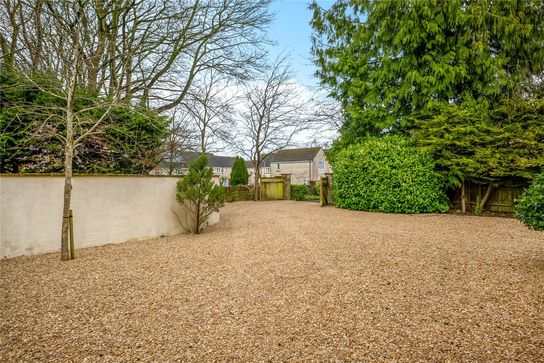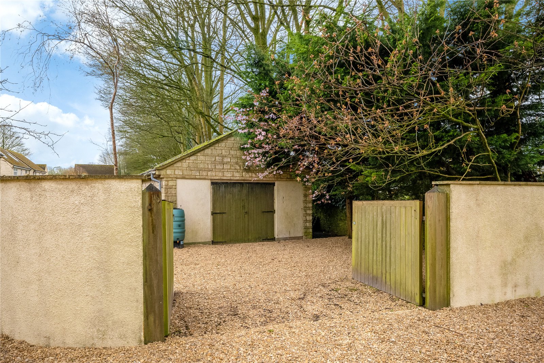Rock Hill, Chipping Norton, Oxfordshire, OX7 5BB
- Detached House
- 4
- 4
- 3
Description:
An Exceptional 1930's Four-Bedroom House Privately Situated on a Fifth of an Acre Plot in Chipping Norton. The Property has an Annexe Which is Currently Being Used as a Large Home Office. This Stunning Home Offers Flexible Space Throughout with a Large Rear Garden Which Offers a Perfect Entertaining Space. Ample Off-Street Parking to the Front and a Detached Larger than Average Garage.
Part Glazed Front Door To
Entrance Porch with Double Glazed Windows.
Glass Panelled Door To
Entrance Hallway with Stairs to First Floor
Sitting Room
Attractive Open Fireplace. Double Glazed Bay Window to Front Aspect and Further Double Glazed Door to Side Aspect.
Snug
Double Glazed Window to Front Aspect and Wooden Floor.
Kitchen/Dining Room
Fitted With a Range of Matching Wall and Base Units with Work Surface. Part Tiled Walls, Electric Hob With Oven Below and Extractor Hood Above. Plumbing For Dishwasher. Central Island with Drawers. Double Glazed Windows to Rear and Side Aspect. Double Glazed French Doors to Rear. Understairs Larder Cupboard. Wooden Floor and Space for Fridge Freezer.
Cloakroom/ Utility Room
Comprising Of White Suite with Low Level WC And Wash Hand Basin. Worksurface With Plumbing for Washing Machine Below. Freestanding Central Heating Boiler. Double Glazed Window to Side Aspect.
Study
Double Glazed Bay Window to Side Aspect. Wooden Floor.
Family Room
Two Double Glazed French Doors to Rear Garden. Wooden Floor. Air Conditioning Unit. Steps Up to
Annexe
Double Glazed Picture Windows to Front Aspect. Double Glazed Doors to Rear and Front Aspect. Two Air Conditioning Units, Two Tall Radistors and Skirting Radiator. Stairs To First Floor.
First Floor Above the Annexe
Kitchenette
Single Base Sink Unit with Cupboard Above. Built In Cupboard Housing Central Heating Boiler. Double Glazed Windows to Side and Rear Aspect.
Shower Room
Comprising of White Suite with Corner Shower Cubicle with Pedestal Hand Wash Basin and Low Level WC. Double Glazed Window to Side Aspect, Part Tiled Walls.
First Floor from Main House
Landing and Stairs to Second Floor with Understairs Cupboard.
Master Bedroom
Double Glazed Bay Window to Front Aspect. Air Conditioning Unit, Walk in Wardrobe with Double Glazed Window to Side Aspect.
Ensuite Shower Room
Comprising Of White Suite with Double Shower Cubicle, Hand Basin with Vanity Cupboard Below and Low Level WC, Shaver Point.
Bedroom
Double Glazed Window to Front Aspect.
Bedroom
Double Glazed Window to Rear Aspect.
Bedroom
Double Glazed Window to Side and Rear Aspect. Air Conditioning Unit.
Bathroom
Comprising Of White Suite with Freestanding Bath with Shower Attachment, Walk in Shower Cubicle, Hand Wash Basin With Vanity Cupboard Below and Low Level WC. Part Tiled Walls and Double Glazed Window to Rear Aspect.
Second Floor
Loft Room
Having Two Double Glazed Velux Windows and Built in Storage Cupboards in the Eaves.
Outside
The Property Is Tucked Away Behind a Pair of Wooden Gates Which Lead to a Driveway with Parking for Numerous Vehicles. A Further Set of Wooden Gates Leads to A Detached Larger Than Average Garage with Light and Power and Wooden Doors to The Front. Behind The Garage Is the Oil Tank.
Rear Garden
Fully Enclosed and Laid with Paving. Steps To Lawned Area. There Is a Further Seating Area with A Pergola.
The Property Benefits from Oil Fired Central Heating and Double Glazed Windows.


