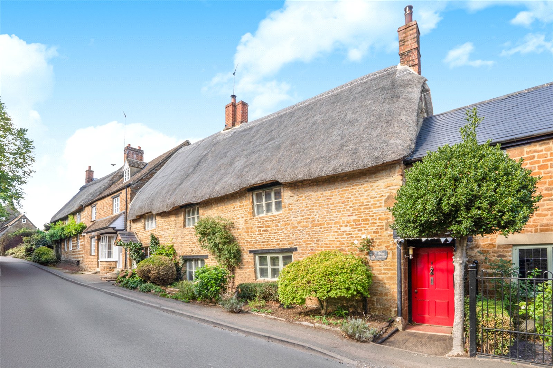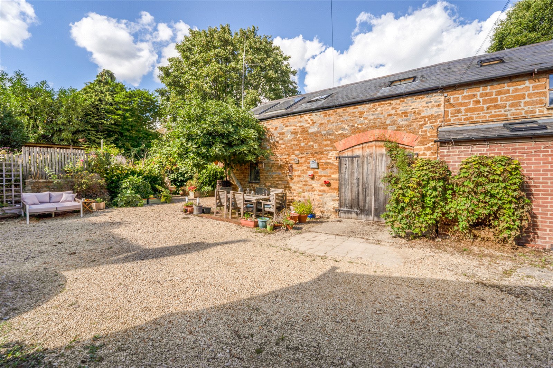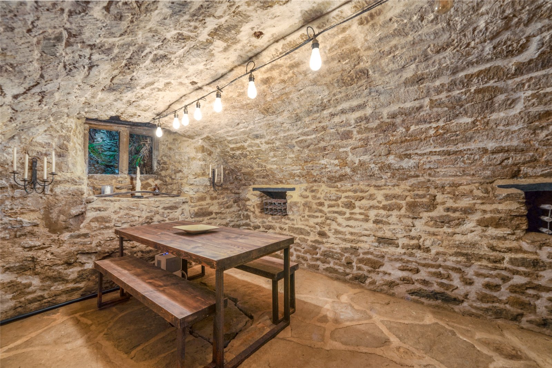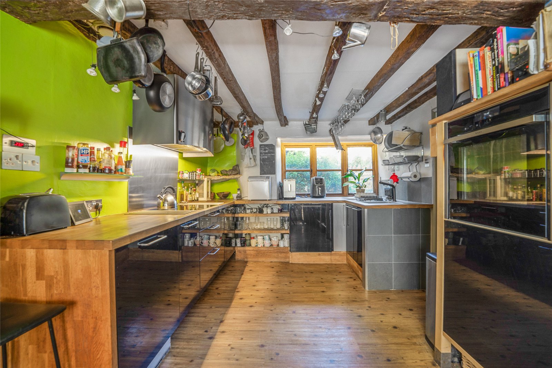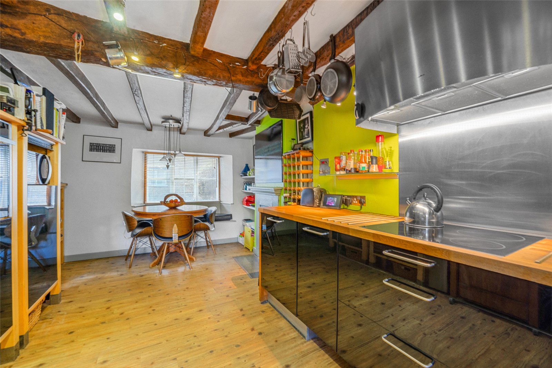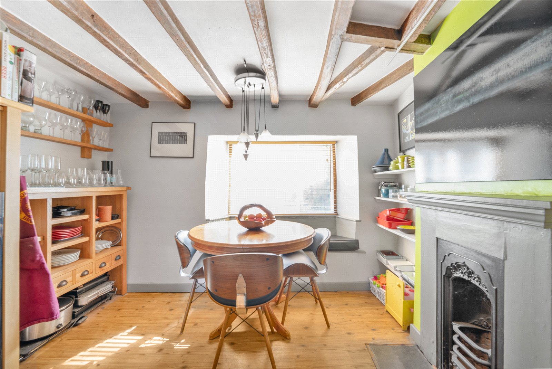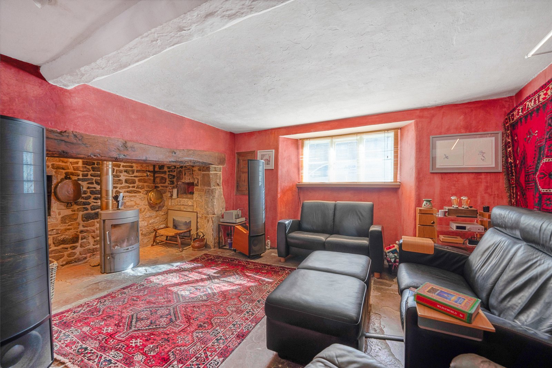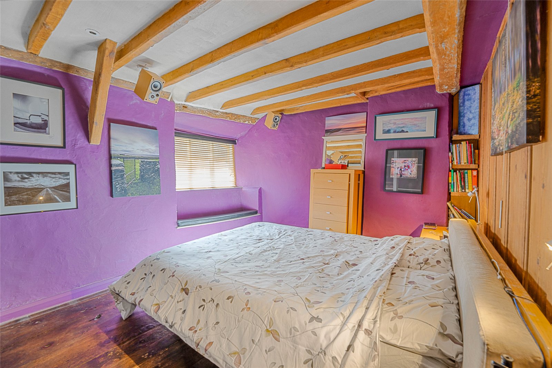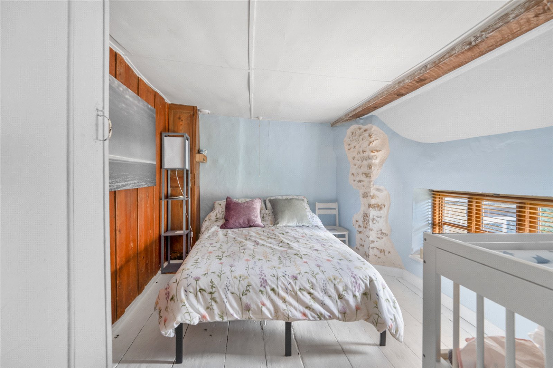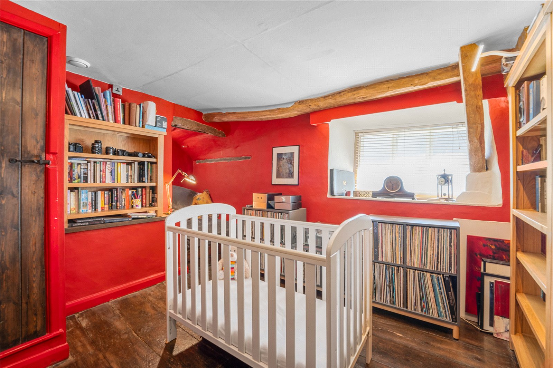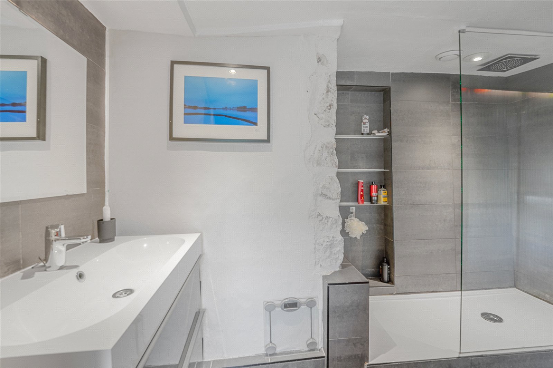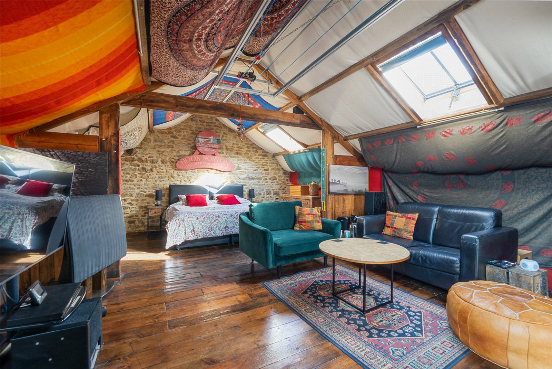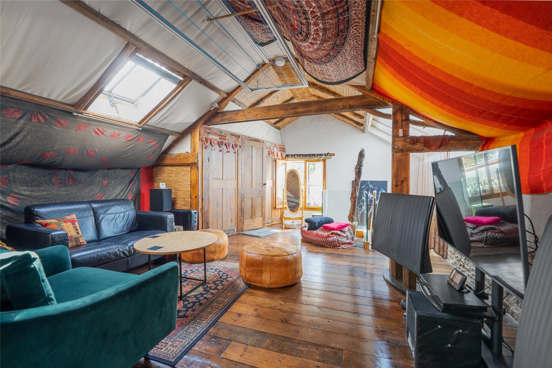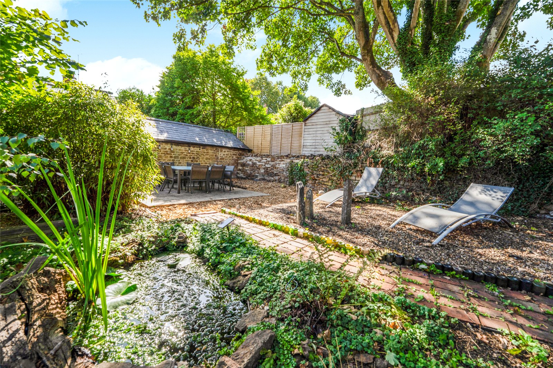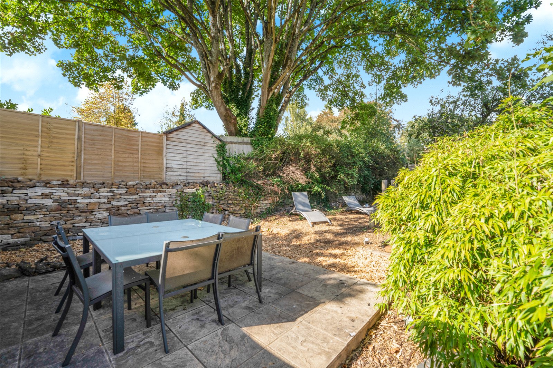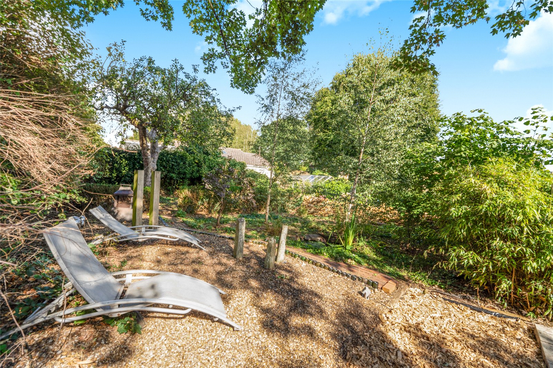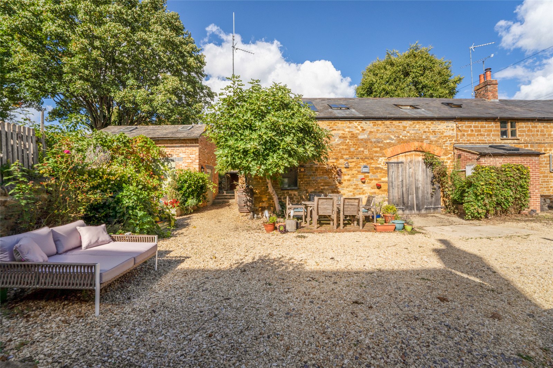Netting Street, Hook Norton, Banbury, Oxfordshire, OX15 5NP
- Cottage
- 4
- 2
- 2
Key Features:
- Outbuilding
Description:
Rare, unique, individual!
If you are looking to purchase a charming character cottage, look no further. This is a beautiful home that has been lovingly renovated and modernised by the present owners, who have retained its historical character whilst also introducing energy efficiency with high levels of insulation, and heating through an air source heat pump and solar panels.
Externally, there is ample parking in the rear courtyard, and there is also a secluded garden. A barn annex contains a garage, office, and a studio/bedroom above with an adjoining wet room. This has the potential to be used as separate accommodation, subject to planning and relevant permissions.
Therefore, this 500 year-old Grade II listed stone, thatched cottage in the heart of Hook Norton is one not to be missed. Internal viewing of this wonderful period home is an absolute must.


