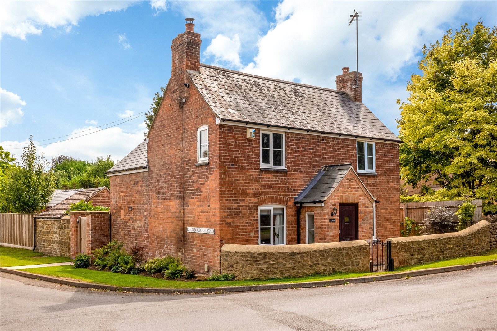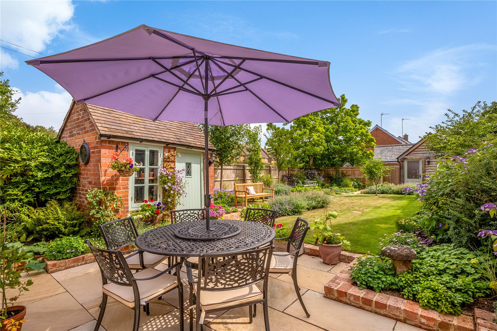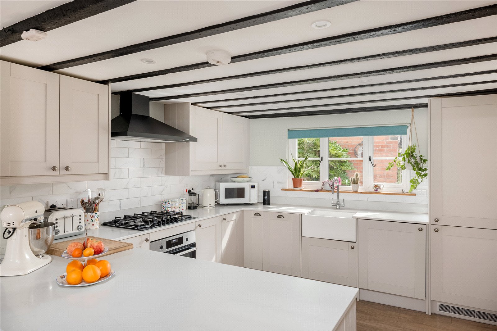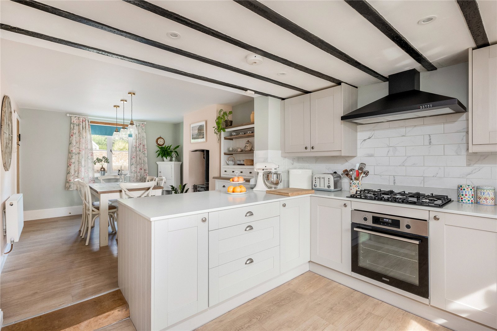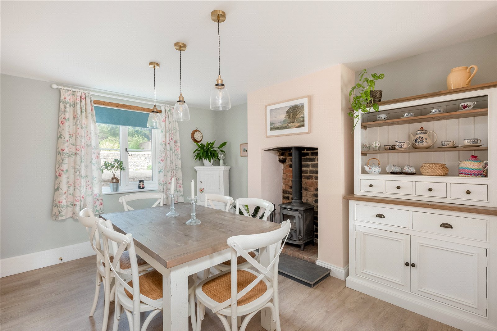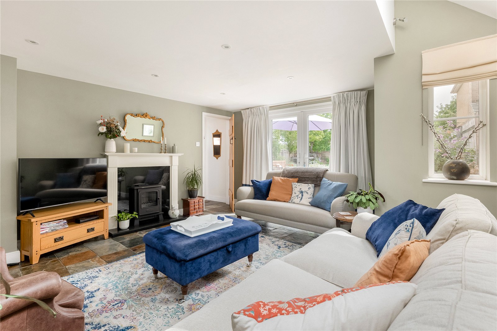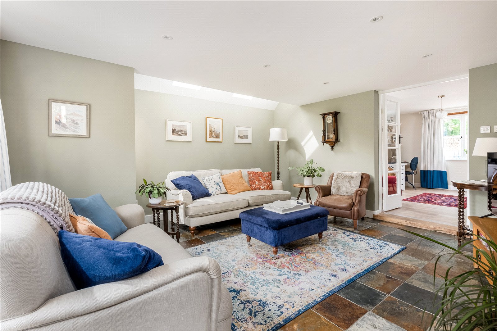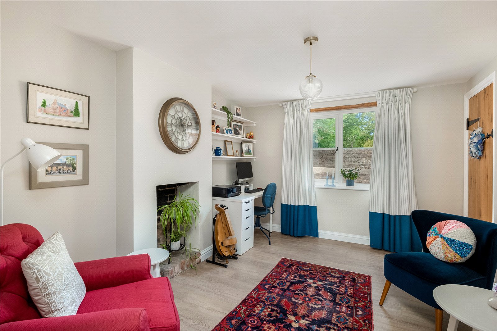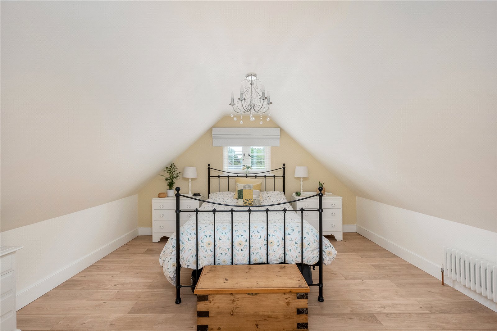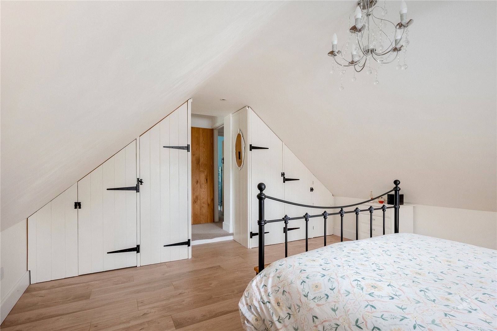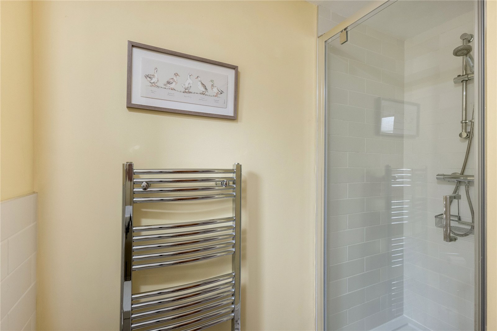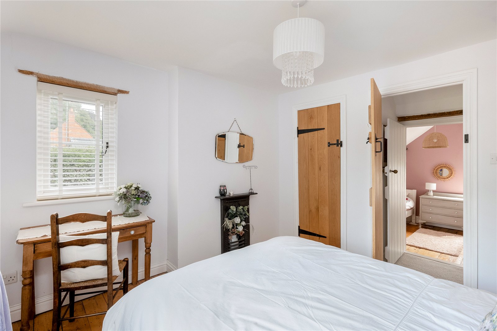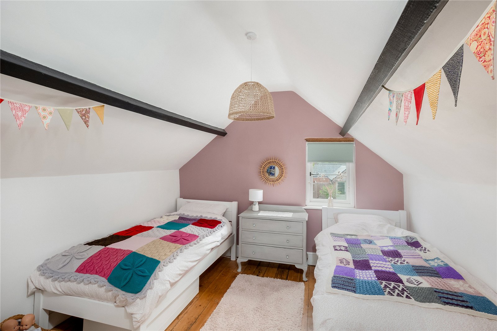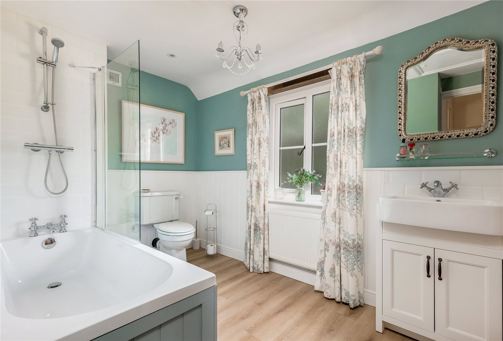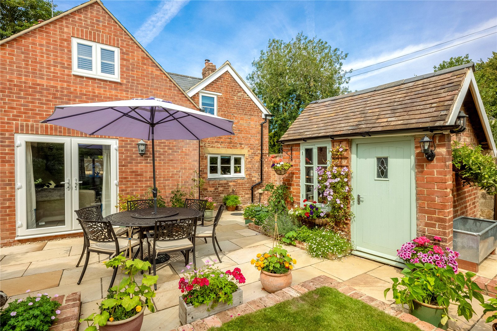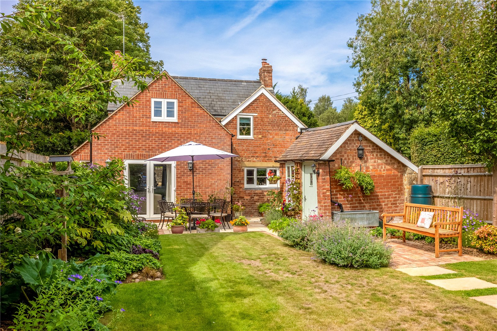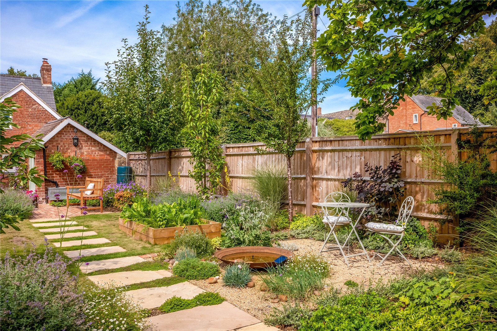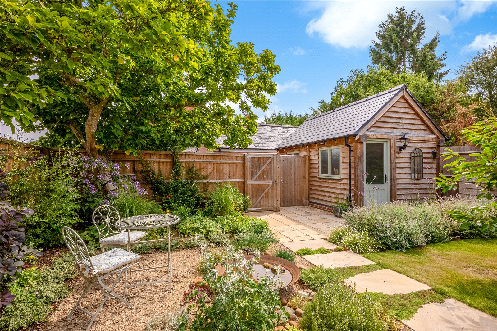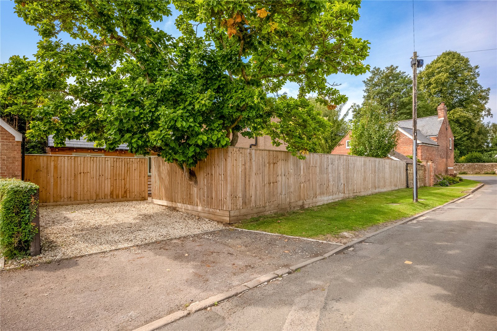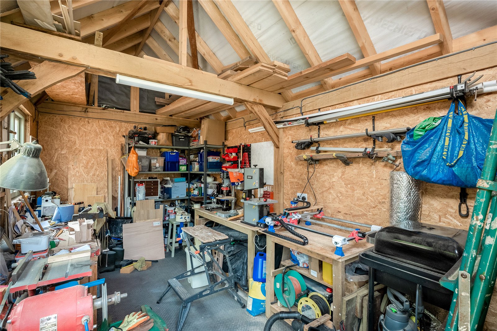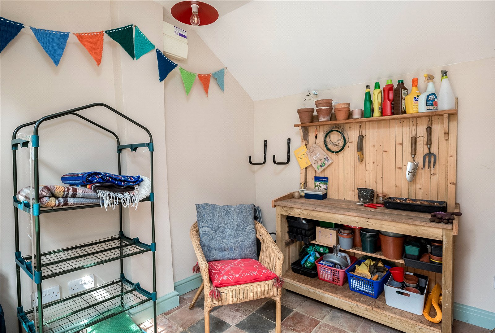Horn Hill Road, Adderbury, Oxfordshire, OX17 3EW
- Cottage
- 3
- 3
- 2
Key Features:
- Outbuilding
Description:
A superbly presented three double bedroom detached period cottage with private enclosed gardens, own driveway, home office and detached oak framed workshop.
Hardwood front door to
Entrance Hall: Double glazed door to side aspect, wooden floor, stairs to first floor level.
Family Room: Underfloor heating, double glazed window to front aspect, wooden floor, attractive fireplace, glazed double doors to
Sitting Room: Attractive fireplace with electric coal effect fire, tiled floor, underfloor heating, double glazed French doors to rear garden, double glazed window to rear aspect, two double glazed Velux windows to side aspect.
Kitchen/Dining Room: Attractive fireplace with log burning fire, wooden floor, underfloor heating to the dining area, double glazed window to front aspect, large understairs cupboard.
Kitchen Area: Wren kitchen fitted with butlers sink with cupboard underneath, range of mounted wall and base units with quartz worksurfaces, inset five ring gas hobs with electric oven below and extractor hood above. Inset fridge/freezer, plumbing for washing machine and dishwasher, exposed beam ceiling, double glazed window to rear aspect, insulated wooden floor, door to
Rear Hall: Tiled floor with underfloor heating, stable door to rear garden.
Cloakroom: Fitted with white suite of low-level WC, hand wash basin, tiled floor with underfloor heating.
First Floor Landing
Master Bedroom: Wooden floor, vaulted ceiling, double glazed window to rear aspect, range of built-in wardrobes.
Shower Room: Comprising of white suite of double shower cubicle, pedestal hand wash basin, low level WC, double glazed window to side aspect, part tiled walls.
Bedroom Two: Attractive ornate fireplace, exposed original wooden floor, double glazed windows to front and side aspect, walk-in wardrobe.
Bedroom Three: Double glazed window to rear aspect, vaulted ceiling with exposed beams, exposed original wooden floor.
Large Family Bathroom: Comprising of white suite of panelled bath with separate shower over, handwash basin with vanity unit below, low level WC, part tiled walls, double glazed window to front aspect, walk-in airing cupboard with radiator, access to loft space that houses the central heating boiler.
Outside
Stone wall enclosing the front garden which is gravelled with raised well stocked flower and shrub beds. There is a lawned area to the side with well stocked flower & shrub beds, side gate to
Rear Garden: Attractive paved patio area, detached brick-built home office which has been fully plastered, also has light and power, and quarry tiled floor. Fully enclosed by closed board fencing and laid to lawn with well stocked flower & shrub beds.
Rear pedestrian access to own driveway with parking.
Detached oak framed workshop with light and power, two double glazed windows to side aspect, vaulted ceiling.
There is an area behind the workshop for useful storage.
The property benefits from gas central heating and double glazed windows.


