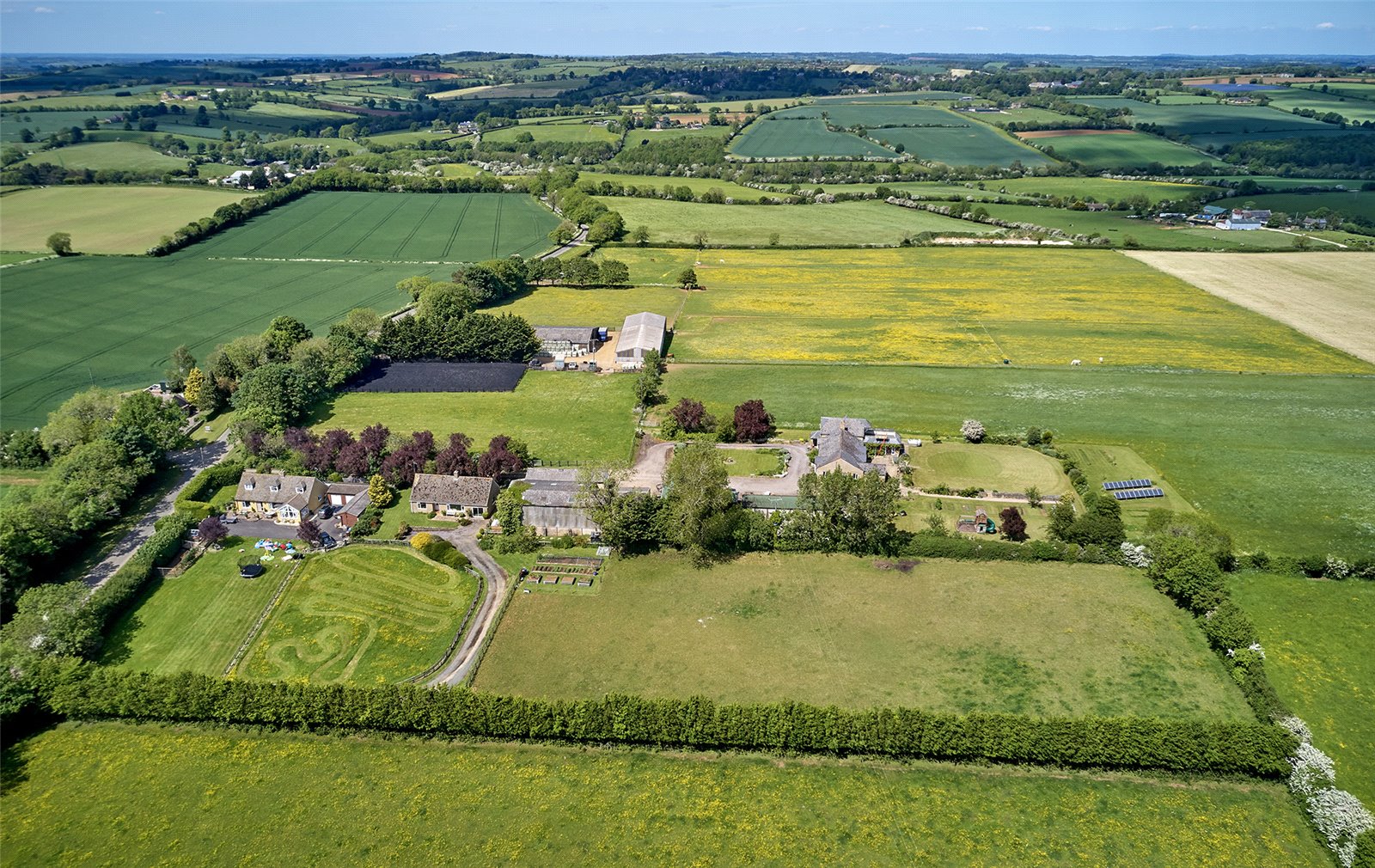Hook Norton, Banbury, Oxfordshire, OX15 5DB
- 3
- 1
- 1
Key Features:
- Outbuilding
Description:
A Unique and Rarely Available Equestrian Small Holding Set in 35 Acres and Surrounded by Beautiful Rolling Countryside
The Property Is Approached by A Long Gravel Driveway with Parking for Numerous Vehicles.
There Is a Large Paddock to The Front of The Property.
There Is a Side Access to The Rear Area of The Property with a Small Area of Lawn and Sheds with a Tack Room to The Rear. Light and Power Is Also Connected
Rendered Barn (Known as Cow Pen) – With Sliding Door and Adjoining Covered Open Fronted Barn (Barn 1)
Further Enclosed Barn (Used as a Workshop) - with Roller Up and Over Door, Personal Door to the Side with Diesel Tank
To The Rear of The Property Is a Paddock and A Manege with Road Access Which Also Leads to The Two Large Barns (Storage and Stables and a Hay Barn)
Stable Block – There are 17 Stables, all with Light, Power and Water plus a Tack Room. There Is a Separate Driveway to The Stable Block. There Are Three Containers, One of Which Has Power.
This Area Has a Stunning View Across the Fields Which Are Divided Into 8 Paddocks Which All Have a Water Supply
All The Barns Have Light and Power Connected
All The Land Is Permanent Pasture and Has Been Registered on The Single Farm Payment Scheme
The Property
Recessed Entrance Porch - UPVC Double Glazed Front Door To
Entrance Hall – Access to Loft Space
Sitting Room – Attractive Log Burning Fire with Stone Hearth, Large UPVC Double Glazed Picture Window Overlooking Gardens to The Front, Arch To
Dining Room – Double Glazed Window to Side Aspect, Double Glazed Sliding Patio Door to Front Aspect
Kitchen – Fitted with A Range of Matching Wall and Base Units with Work Surfaces, Part Tiled Walls. Electric Cooker Point, Plumbing for Dishwasher. Tiled Floor, Double Glazed Windows to Rear Aspect. Built-in Airing Cupboard, Door To
Utility Room – Built in Cupboard Housing Central Heating Boiler, Tiled Floor, Double Glazed Window and Door to Rear Aspect
Bedroom One – Range of Built in Wardrobes, Double Glazed Window to Front and Side Aspect
Bedroom Two – Range of Built in Wardrobes, Double Glazed Windows to Side Aspect
Bedroom Three – Double Glazed Window to Rear Aspect
Bathroom – Comprising of White Suite of Panel Bath with Shower Attachment, Pedestal Hand Wash Basin, Low Level WC, Part Tiled Walls, Double Glazed Windows to Rear Aspect


