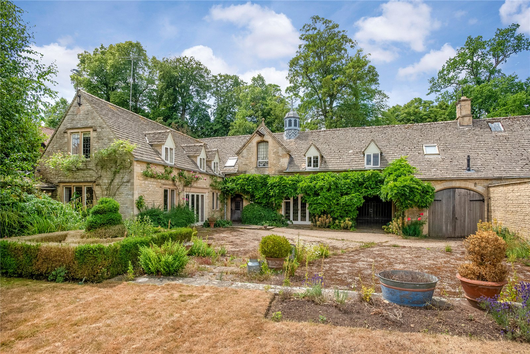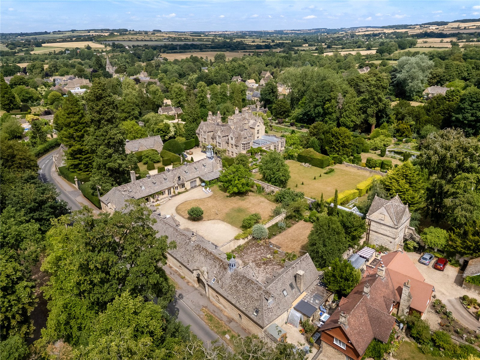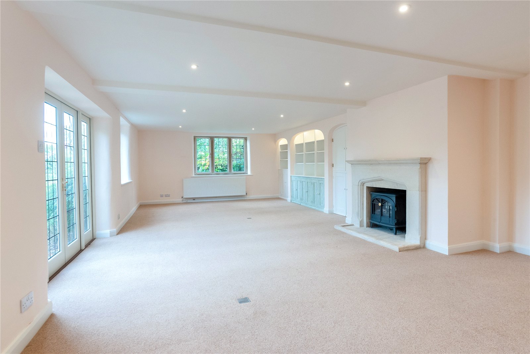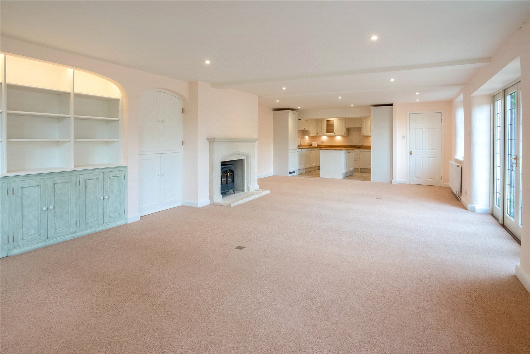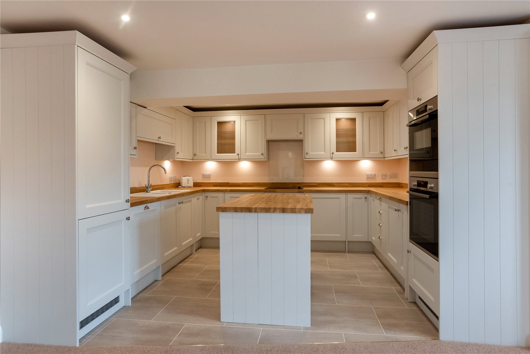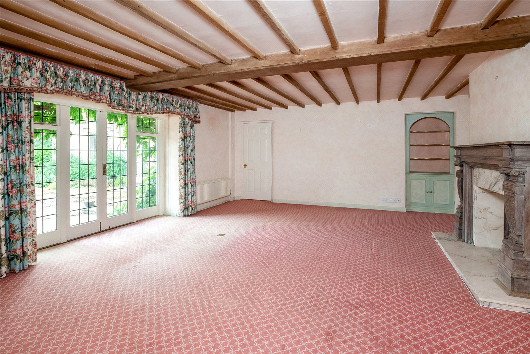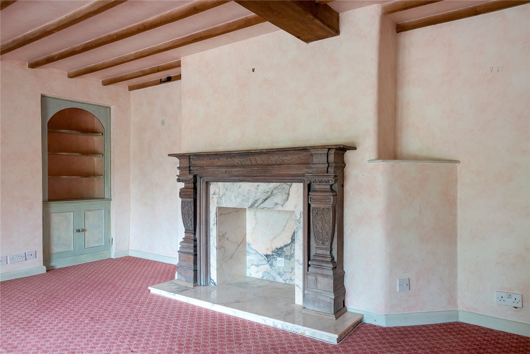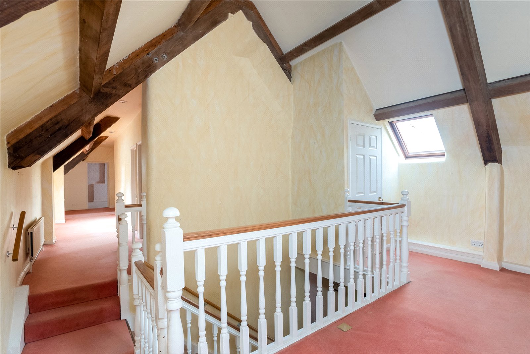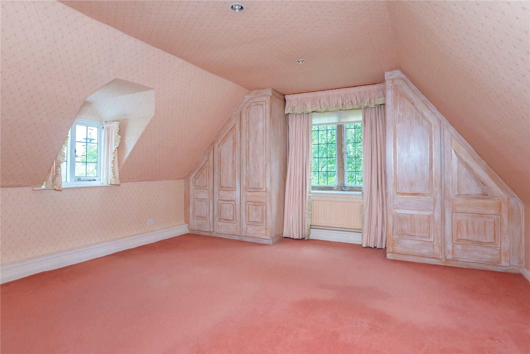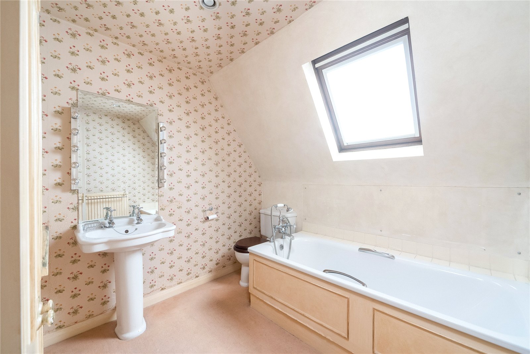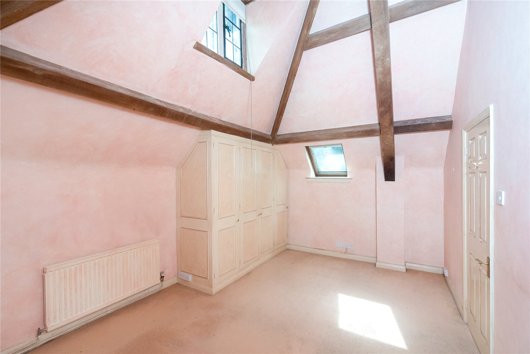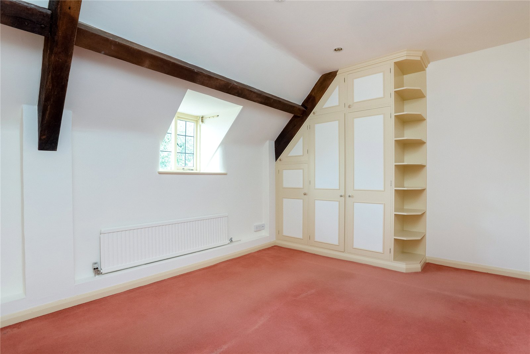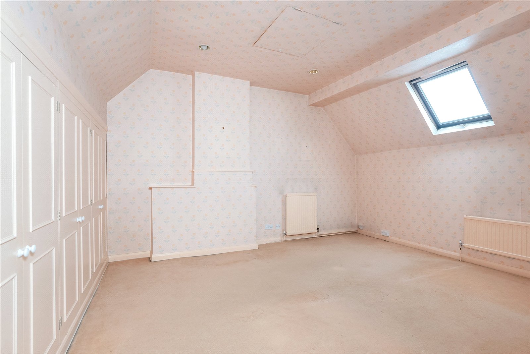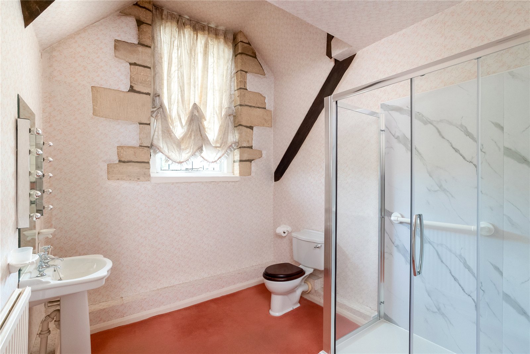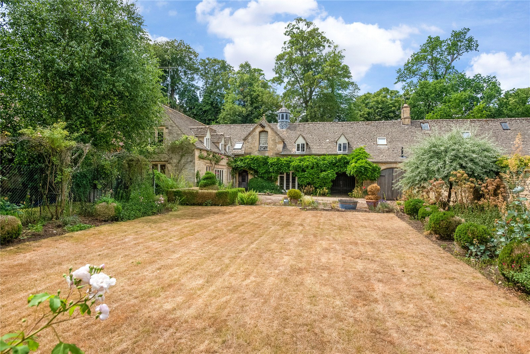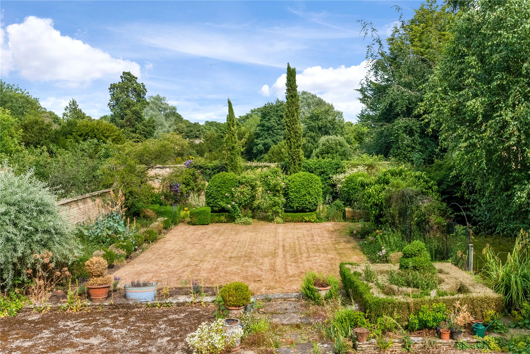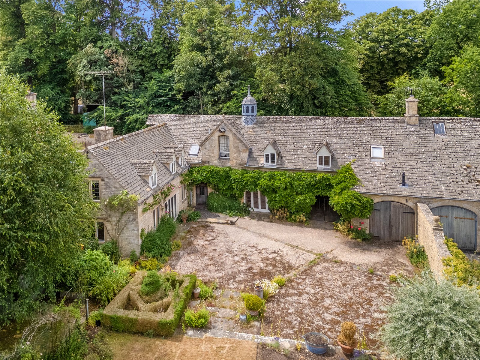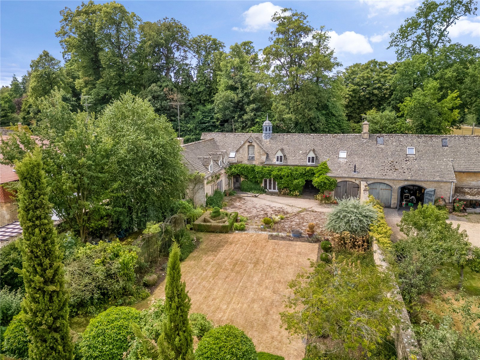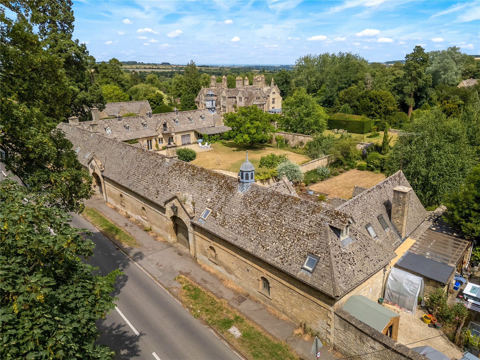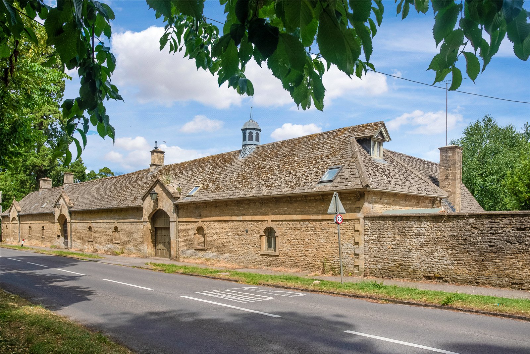High Street, Shipton-Under-Wychwood, Chipping Norton, Oxfordshire, OX7 6DG
- Semi-Detached House
- 5
- 3
- 3
Description:
A charming Grade II Listed former coach house situated in the heart of this highly sought after Cotswold village.
In need of modernisation Shipton Grange would make a wonderful family home. The property comprises of five bedrooms, three bathrooms. On the ground floor there are two large reception rooms, two kitchens and mature southerly facing gardens.
Hardwood door to
Entrance Hall: Stairs leading to first floor level.
Cloakroom: Low level WC, hand wash basin.
Snug: Window to front aspect, matching wall and base level units.
Sitting Room: Stone mullion windows with leaded glass. French patio doors lead out onto the rear courtyard, feature stone fireplace, built-in book shelving with cupboards under.
Open Plan Kitchen: Matching base and wall level units, integral electric oven and grill, four ringed electric hob, integral sink with mixer taps, dishwasher, fridge freezer.
Dining Room: French patio doors leading out to the garden, feature fireplace with marble surround and hearth, exposed beams.
Landing: Windows overlooking rear garden.
Bedroom One: Stone mullion windows to side and rear aspect, built-in wardrobe.
En-suite Bathroom: Dormer window, panelled bath, hand wash basin, low level WC, built-in cupboard.
Bedroom Two: Window to rear aspect, built-in wardrobe.
Bedroom Three: Window to rear aspect, built-in treble wardrobe and storage space.
Bathroom: Window to front aspect, walk-in shower, low level WC, hand wash basin.
Bedroom Four: Window to front aspect.
Bedroom Five: Window to front aspect, vaulted ceiling, built-in double wardrobe.
Bathroom: Velux window to side aspect, panelled bath, low level WC, hand wash basin.
From the road, you drive through the archway and into a spacious courtyard which has a large gravel driveway, with ample off road parking.
There is a single garage with wooden doors, power and light.
The rear garden is predominantly laid to lawn with mature flower beds and borders. There are mature rose beds and box bay hedging, enclosed by an attractive stone wall.


