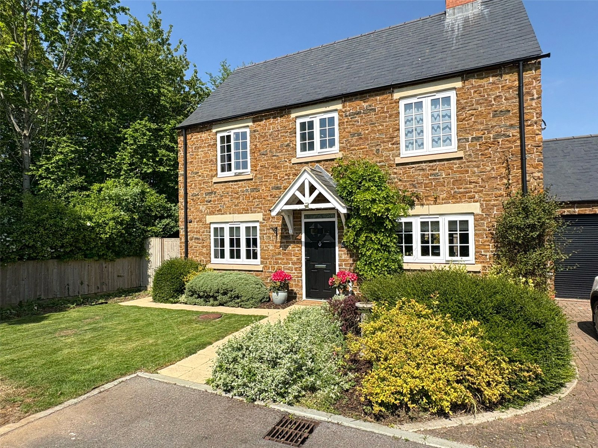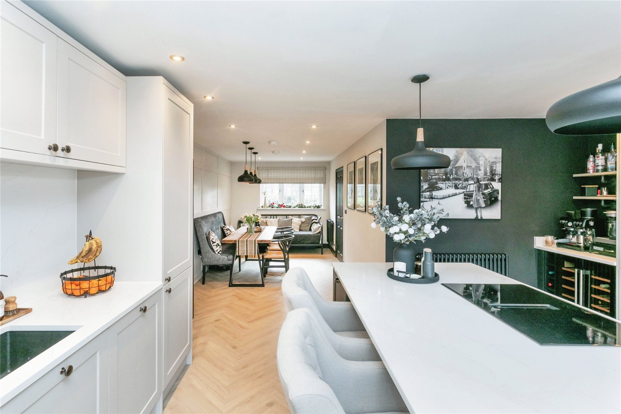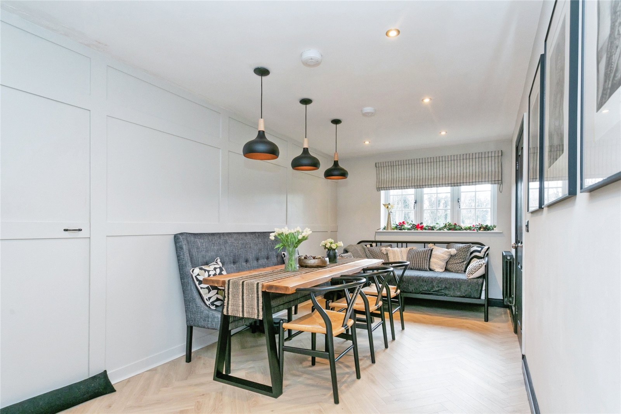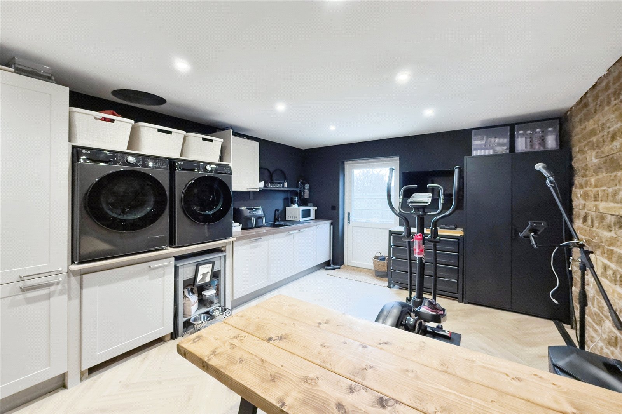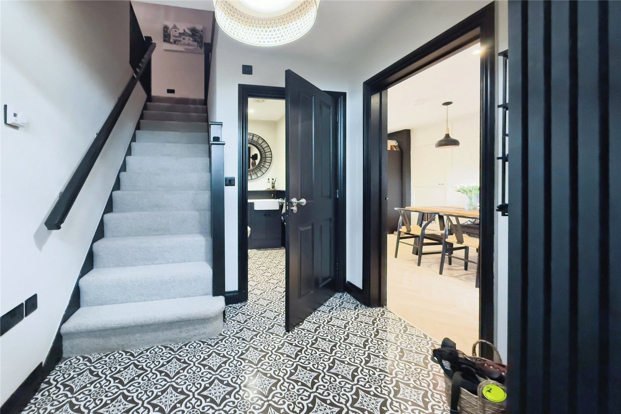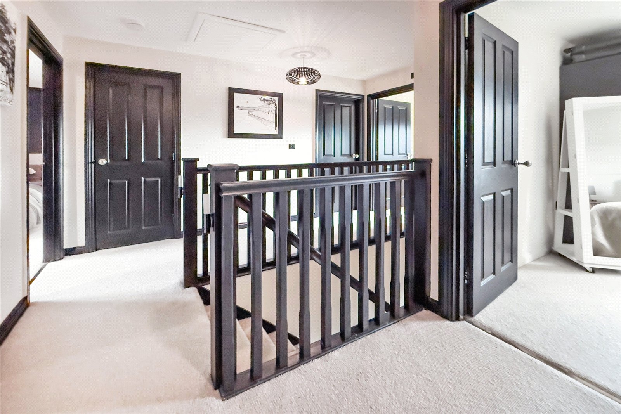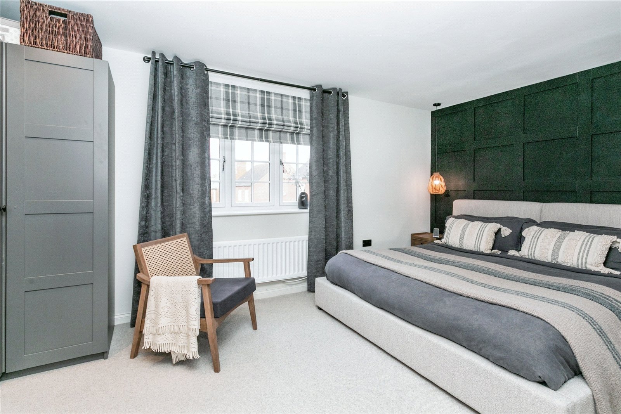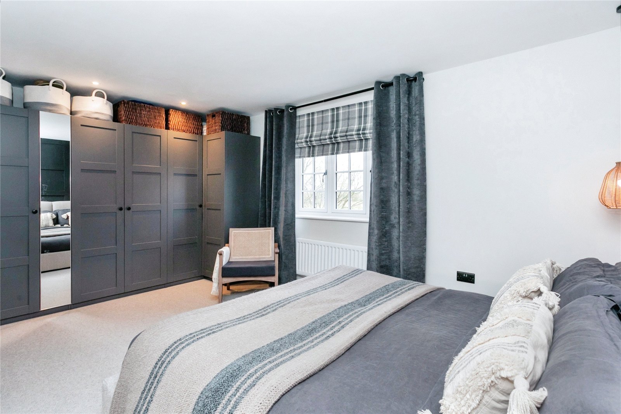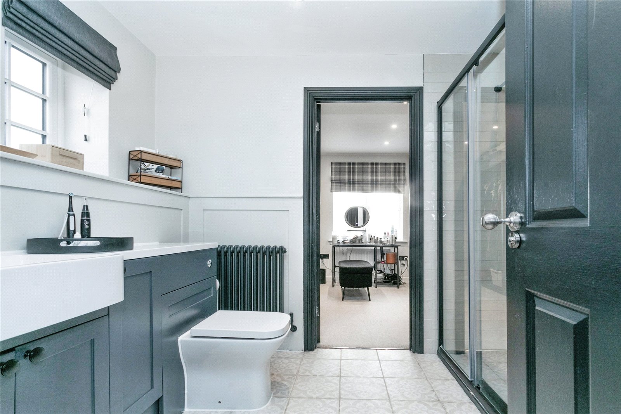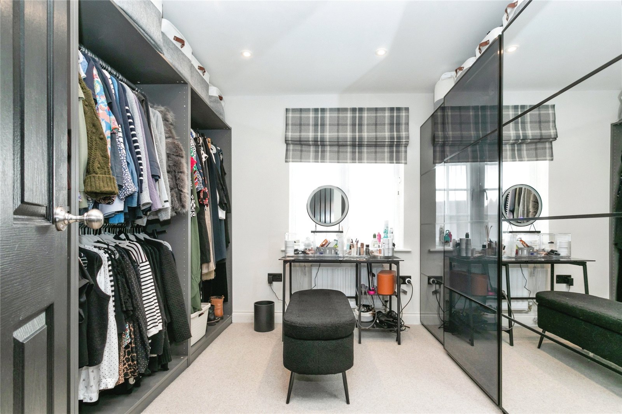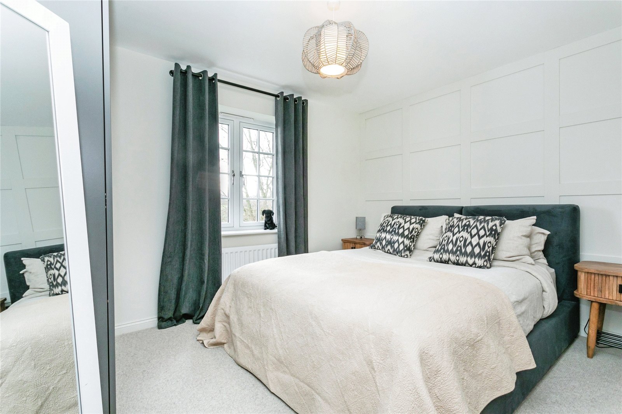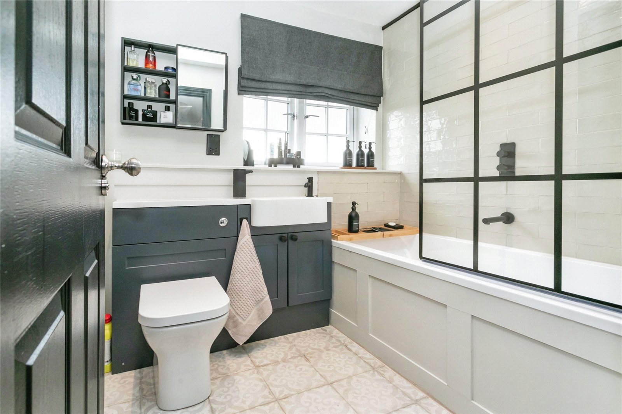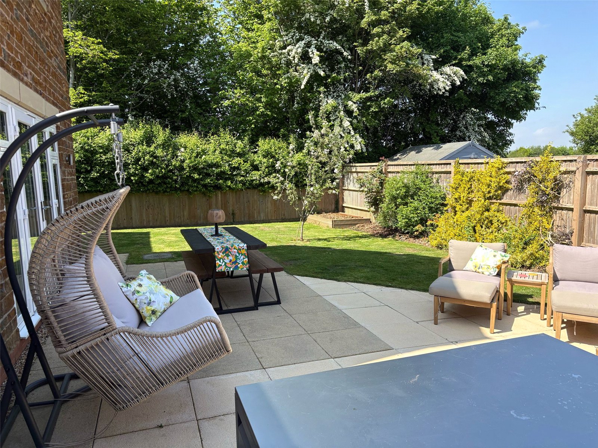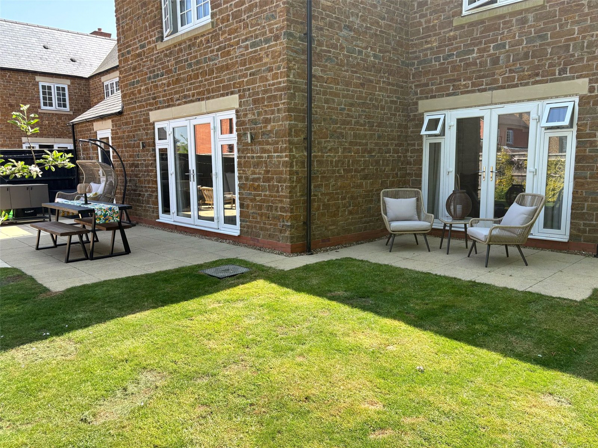Henge Close, Adderbury, Banbury, Oxfordshire, OX17 3GA
- Detached House
- 4
- 2
- 2
Description:
An exceptional stone built residence that has been tastefully improved, redesigned and modernised to provide a beautiful home with a private enclosed garden.
Pitched canopy porch to hardwood front door leading to
Entrance Hall – Mosaic tiled floor, stairs to first floor level, built-in cupboard.
Cloakroom – White suite of low-level W.C., hand wash basin, mosaic tiled floor, part panelled walls.
Sitting Room – Double glazed windows to front aspect, double glazed French doors to rear garden, attractive media centre with arch displays and shelving, attractive electric fire, panelled walls.
Kitchen/Dining Room – Recently fitted Kitchen, inset sink unit with quooker tap, range of matching wall and base units with quartz worksurfaces. Range of integrated appliances including Neff induction hob, integrated extractor unit within the central island with cupboards and draws below. Breakfast bar, larder fridge & freezer, dishwasher and bins, double glazed window to front aspect, double glazed french door with windows either side to rear garden, part panelled walls, secret door to
Laundry Room/Gym – Fitted with single bowl sink unit with cupboards and a range of wall and base units with worksurfaces, integrated fridge and freezer, plumbing for washing machine and dishwasher, laundry chute, double glazed door to rear garden, door to:
Storage Area – With roller electric door to driveway, wall-mounted gas central heating boiler.
First Floor Landing – Access to loft space, built-in airing cupboard.
Master Bedroom – Double glazed window to rear aspect, range of, feature panelled wall.
En-suite Shower Room – White suite with walk-in double shower unit with shower and rain shower over, hand wash basin with vanity cupboard below, low-level W.C., mosaic tiled floor, part panelled walls, double glazed window to side aspect.
Dressing Room/Bedroom – Double glazed window to front aspect, range of built-in wardrobes, door to landing.
Bedroom – Double glazed window to front aspect, part panelled feature wall.
Bedroom – Double glazed window to rear aspect.
Family Bathroom – White suite comprising panelled bath with separate rain shower over, hand wash basin with vanity unit below, low-level W.C., part tiled and part panelled walls, mosaic tiled floor, double glazed window to front aspect.
Outside – Situated at the end of a private driveway serving two properties, lawn area to the front and parking for several vehicles with electric car charging point, flower and shrub beds, side pedestrian access to:
Rear garden – Fully enclosed and private with extended paved patio area, lawn, well-stocked flower and shrub borders, outside lighting and electricity, storage sheds, enclosed by panelled fencing.
The property benefits from gas central heating and double glazed windows.


