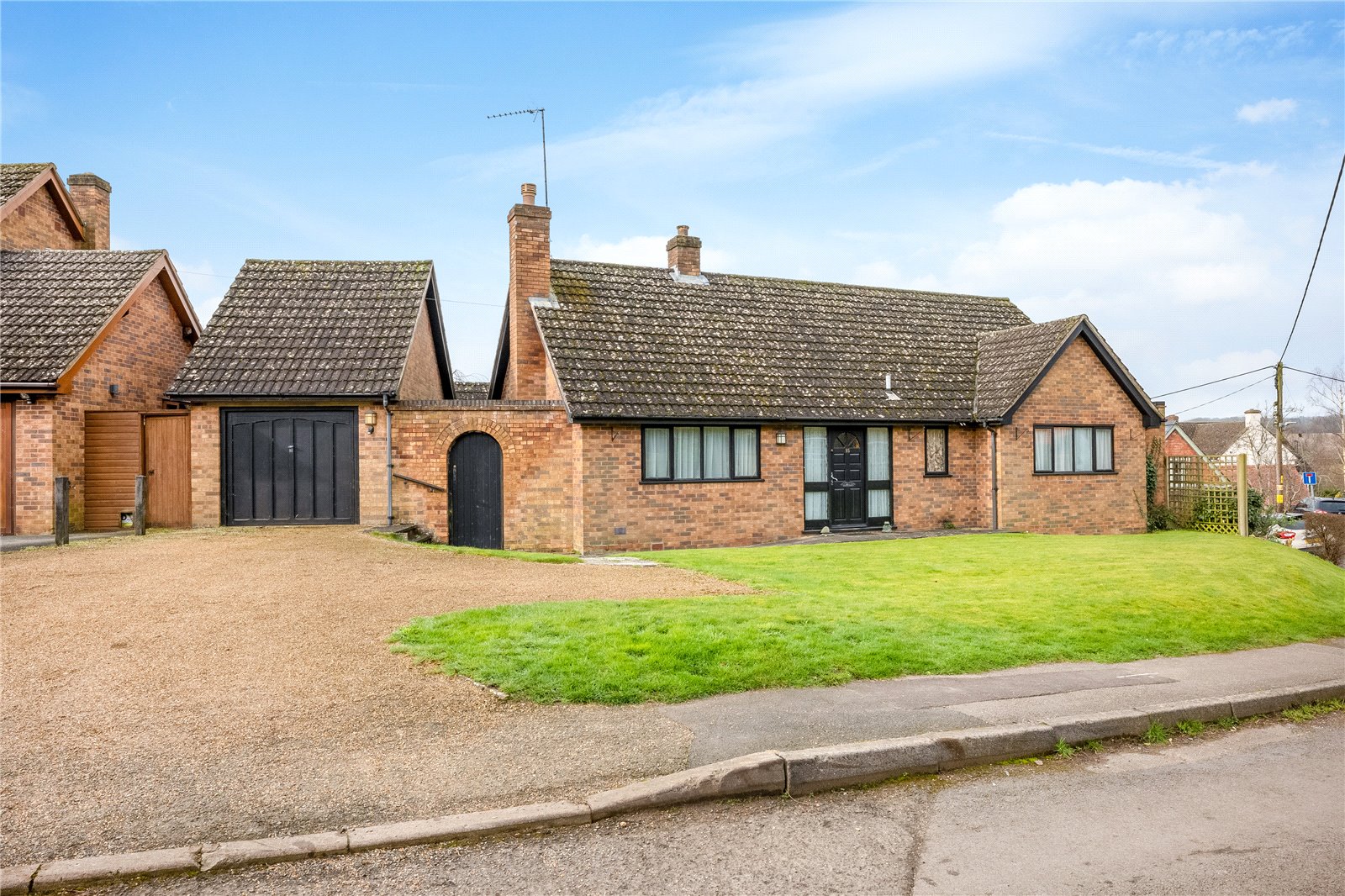Frog Lane, Upper Boddington, Daventry, Northamptonshire, NN11 6DJ
- Detached Bungalow
- 3
- 2
- 2
Description:
An Attractive Three Bedroom Detached Bungalow with Countryside Views and In Need of Some Updating and Modernisation. End of Chain.
Hardwood Front Door to
Spacious Entrance Hallway with Built in Airing Cupboard
Sitting Room
With Attractive Coal Effect Gas Fire and Marble Hearth with Wooden Surround. Double Glazed Window to Front Aspect. Serving Hatch from Kitchen, Double Glazed Bi-Fold Doors to
Garden Room
With Two Sets of Double Glazed Patio Sliding Doors to Rear Graden. Door to
Utility Room/Cloakroom
Comprising of a Range of Wooden Units and Single Stainless Steel Sink with Plumbing for Washing Machine. Part Tiled Walls and Tiled Floor.. Half Glazed Door to Rear Garden, Double Glazed Window to Rear Aspect,Low Level WC and Double Glazed Window to Front Aspect.
Kitchen/Breakfast Room
Fitted with a Range of Matching Wall and Base Units with Work Surface, Part Tiled Walls and Tiled Floor. Electric cooker with Extractor Hood above. Integrated Fridge/Freezer, Microwave and Dishwasher. Double Glazed Window to Rear Aspect and Part Glazed Door to Rear Garden. Built-in Breakfast Bar.
Master Bedroom
Double Glazed Window to Rear Aspect and Access to Loft Space. Step down to
Dressing Area
Double Glazed French Doors to Rear Garden. Range of Built-in Wardrobes and Dressing Table.
Ensuite Bathroom
Comprising of White Suite of Panelled Bath with Shower Attachment, Pedestal Hand Wash Basin and Low Level WC. Fully Tiled Wallas and Tiled Floor.
Bedroom Two
Double Glazed Window to Front Aspect and a Range of Built-in Wardrobes.
Bedroom Three/Dining Room
Double Glazed Window to Rear Aspect.
Shower Room
Comprising of Corner Shower Cubicle with Mira Shower Over. Pedestal Hand Wash Basin
And Low Level WC. Fully Tiled Walls and Tiled Floor. Double Glazed Window to Front Aspect.
Outside
The Front Garden is Openplan and laid to Lawn with Side Pedestrian Access. Gravel Driveway with parking for Several Vehicles leading to a Detached Garage with Lighting and Power. Double Glass Panelled Doors to the Rear Giving Access to the Rear Garden.
Rear Garden
Fully Enclosed with Raised Patio Enjoying Countryside Views. The Remainder of the Garden is Fully Enclosed and Laid to Lawn with Flower and Shrub Beds. There is an Area Between the Bungalow and Garage that Houses a Free Standing Oil Central Heating Boiler and Oil Tank along with Outside Lighting and Tap.
The Property Benefits from Oil Central Heating and Double Glazed Windows (where specified).


