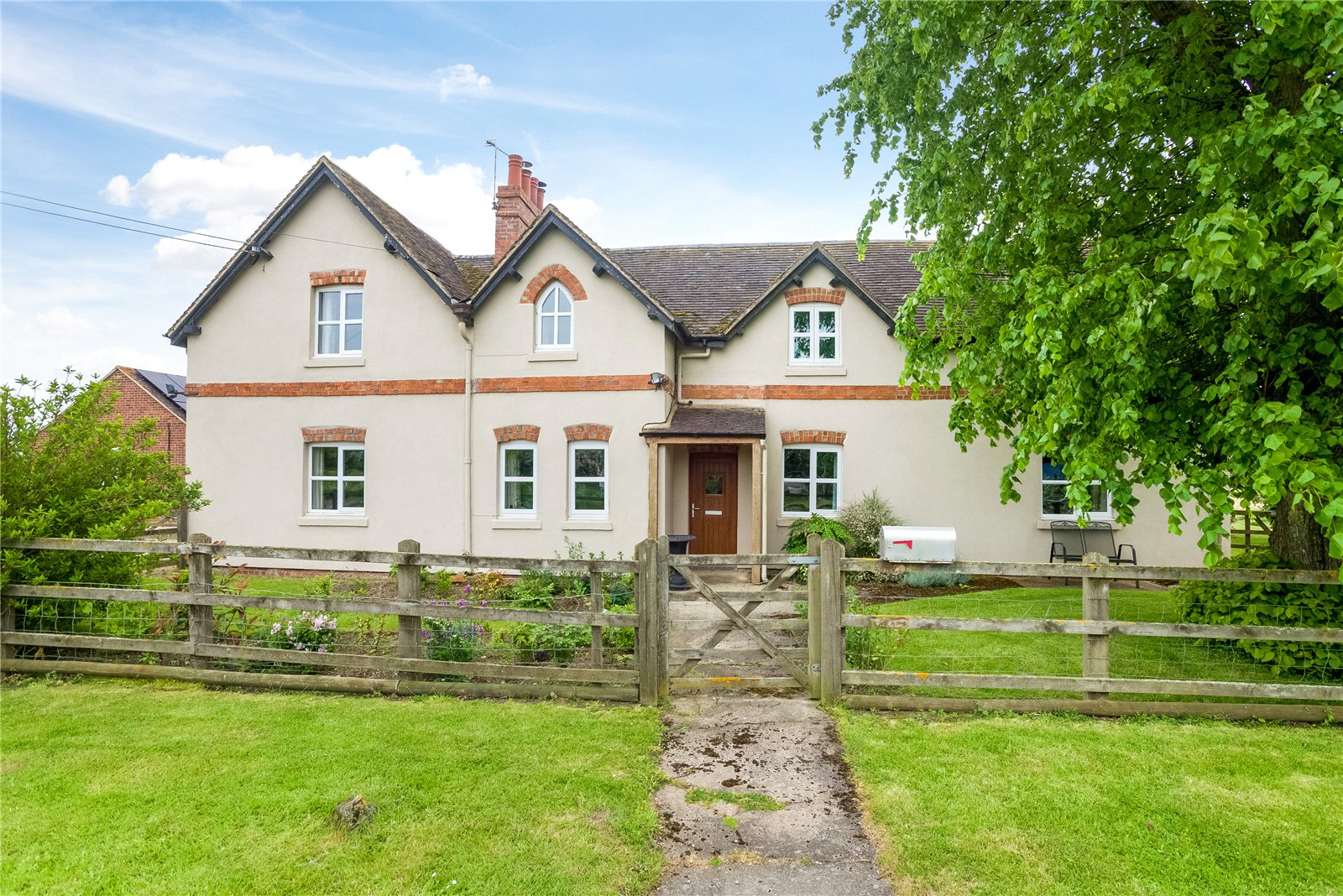Charlton On Otmoor, Kidlington, Oxfordshire, OX5 2UP
- Detached House
- 5
- 3
- 3
Key Features:
- Secondary Accom
Description:
A Rarely Available and Extremely Unique Detached Residence with Separate Self-Contained Annexe, Stables and Land Totaling 17 Acres.
Recessed Entrance Porch to UPVC Double Glazed Front Door To
Open Plan Entrance Hall, Multi Fuel Fire with Tiled Hearth. Tiled Floor, Stairs to First Floor Level, Three Double Glazed Windows to Front Aspect, Arch Through to Open Plan Kitchen / Dining Room
Shower Room
Comprising of White Suite of Walk in Double Shower Cubicle, Hand Wash Basin with Vanity Cupboard Below, Low Level WC, Part Tiled Walls, Tiled Floor, Double Glazed Window to Rear Aspect
Sitting Room
Wood Burning Fire, Double Glazed Window to Front Aspect, Two Double Glazed Windows to Side Aspect. Enclosed Staircase to First Floor Level with Understairs Cupboard
Snug
Double Glazed Window to Front and Rear Aspect with Countryside Views, Built in Cupboard Currently Housing a Shower Cubicle
Kitchen / Dining Room
Fitted with A Range of Base Units and Part Tiled Walls, Electric Cooker Point, Tiled Floor, Plumbing for Washing Machine, Double Glazed Window to Rear Aspect, Double Glazed Window to Rear Aspect
Sunroom
Tiled Floor, Double Glazed Window to Rear Aspect with Countryside Views, Double Glazed French Doors to Rear Aspect, Door to Side Aspect
First Floor Master Bedroom
Two Double Glazed Window to Front and Rear Aspect with Far Reaching Countryside Views, Ornate Fireplace
Ensuite Bathroom
Comprising of White Suite of Panel Bath with Shower Attachment, Hand Wash Basin with Vanity Unity Below, Low Level WC. Part Tiled Walls, Tiled Floor, Double Glazed Window to Side Aspect with Countryside Views, Door To
Bedroom/Dressing Room
Arched Double Glazed Window to Front Aspect with Countryside Views, Double Glazed Window to Rear Aspect with Countryside Views, Door to
Second Staircase
Bedroom
Double Glazed Window to Side Aspect, Door to
Bedroom/Dressing Room
Ensuite Shower Room
Comprising of White Suite of Double Shower Cubicle with Electric Shower Over, Pedestal Hand Wash Basin, Low Level WC, Part Tiled Walls
Bedroom/Dressing Room
Double Glazed Window to Front Aspect with Countryside Views
Separate Detached Bungalow
Sunroom
Construction of UPVC Double Glazed Window with French Doors and Personal Door to Tiled Floor. UPVC Double Glazed Door to Utility Room, Oil Central Heated Boiler, Tiled Floor, Plumbing for Washing Machine. UPVC Double Glazed Window to Rear Aspect, Doorway to
Open Plan Kitchen/Dining Room and Living Area
Kitchen
Range of Base Units, Electric Cooker Point, Plumbing for Washing Machine, Part Tiled Walls. This Opens Out to A Dining and Sitting Room with Three UPVC Double Glazed Windows to Front and Side Aspect, Double Glazed French Doors to Front Aspect
Lobby
Shower Room
Comprising of White Suite of Double Shower Cubicle, Pedestal Hand Wash Basin, Low Level WC, Double Glazed Window to Rear Aspect
Bedroom
Two Double Glazed Window to Front and Side Aspect
Outside
Own Gravel Driveway with Parking for Multiple Cars Leading to A Formal Gardens and Stable Yard. This Comprises of a Range of Outbuildings Consisting of Two Barns, Dutch Barn and Stable with A Tack Room.
The Formal Gardens Are Neatly Laid to Lawn with A Summerhouse.
In Total There Are 17 Acres and An Exercise School.
The Property Benefits from Solar Panels
The Property Was Formally Two Farm Workers Cottages That Have Been Converted into One Residence and Is Located on A Private Road
Access to the property is via Islip, Middle Street, it is the last turning on the left, about 1.5 miles out of Islip.


