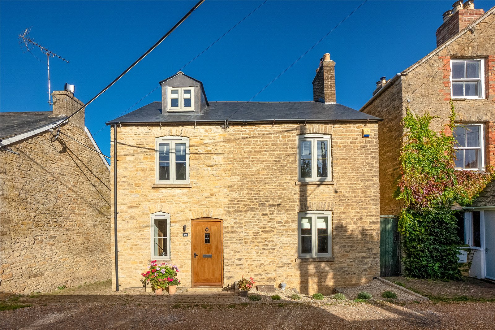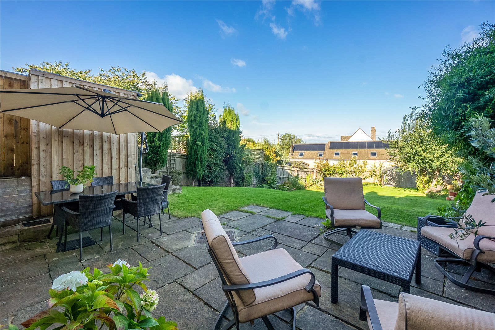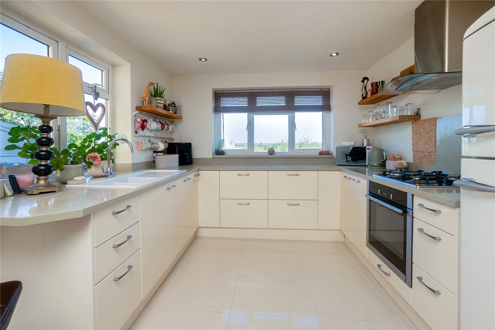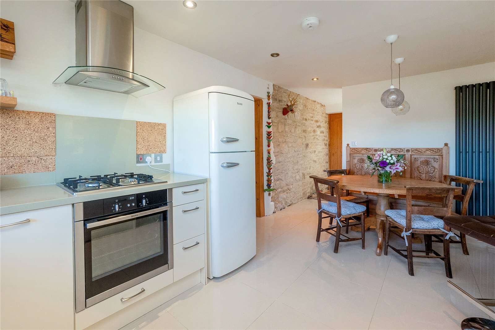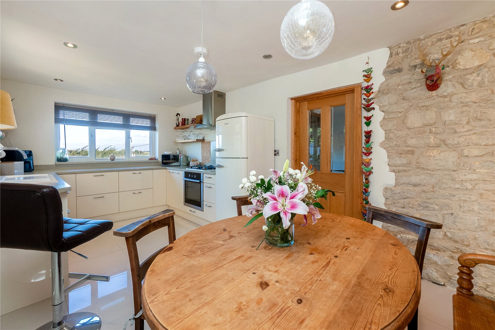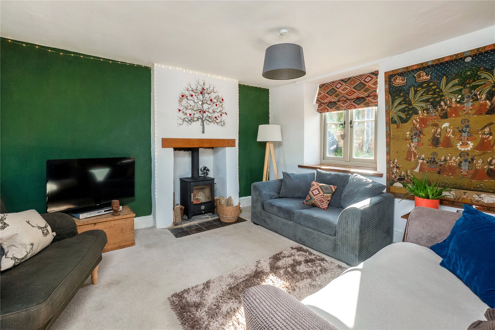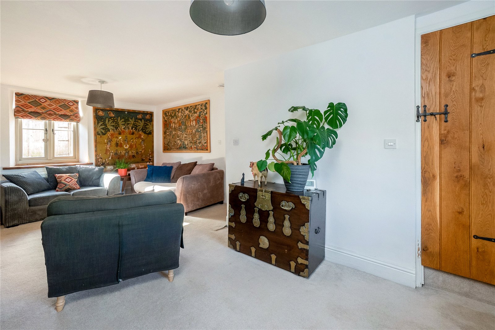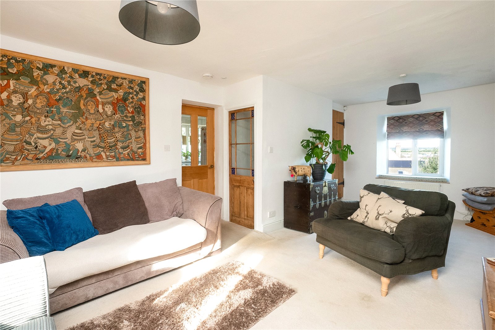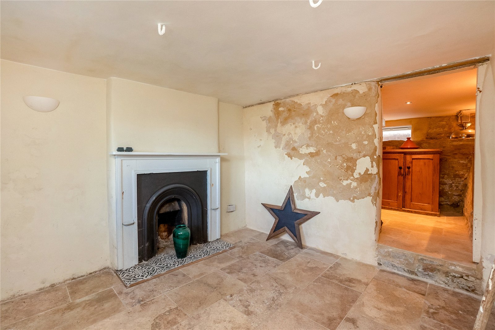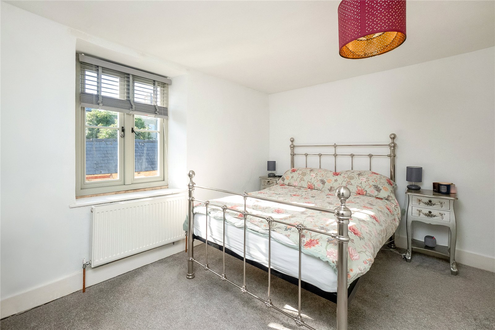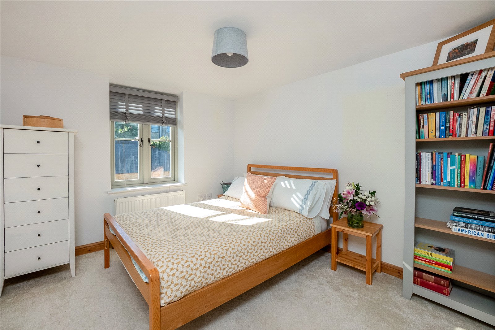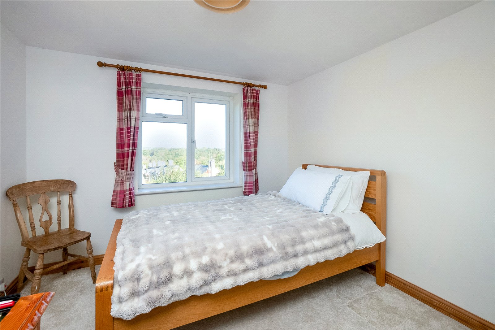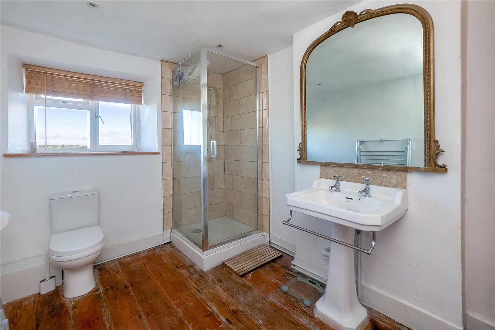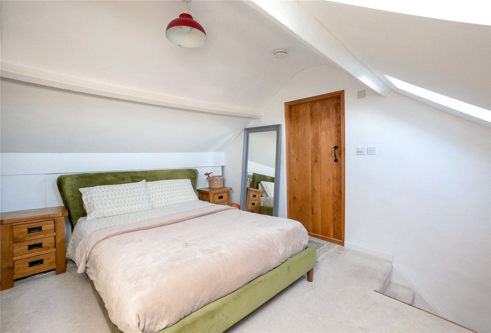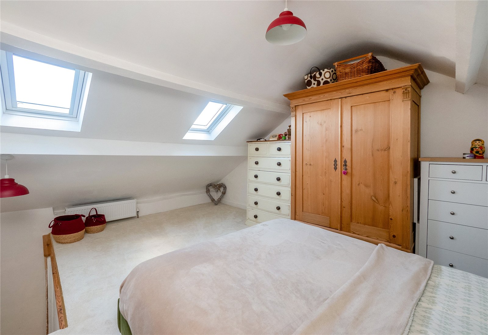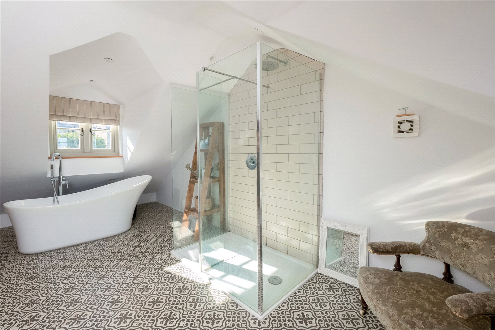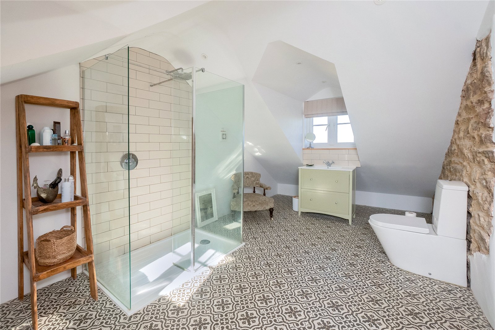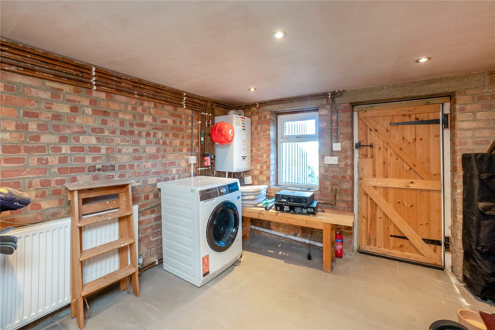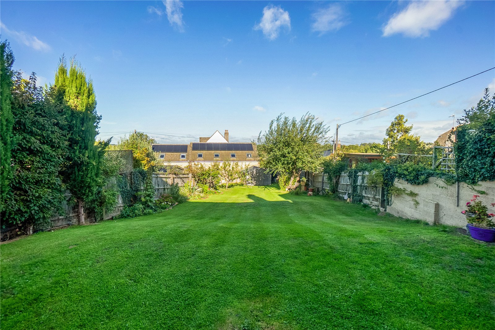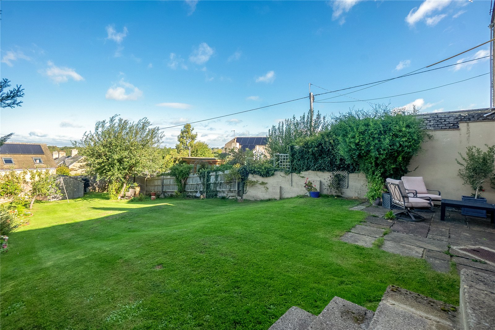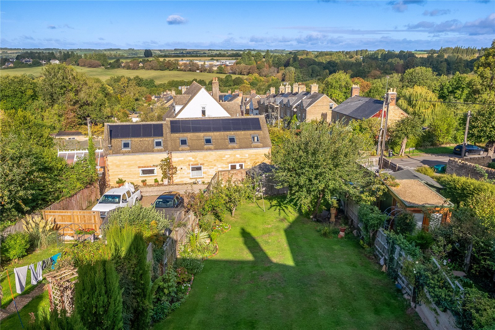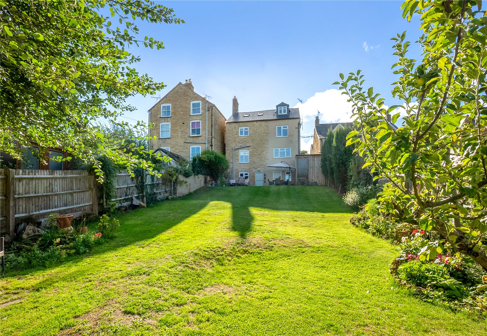Alexandra Square, Chipping Norton, Oxfordshire, OX7 5HL
- Detached House
- 4
- 1
- 2
Description:
A Four Double Bedroom Individual Detached Stone Residence set in Excellent Sized Gardens.
The Property Briefly Comprises of:
Hardwood Front Door to
Entrance Area - Tiled Floor, Double Glazed Window to Front Aspect.
Cloakroom - Comprising of White Suite of Low Level WC, Hand Wash Basin, Tiled Floor, Double Glazed Window to Side Aspect.
Kitchen/Dining Room - Fitted with a Range of Matching Base Units with Range of Integrated Appliances Including Gas Hob with Extractor Hood Above and Oven Below, Integrated Dishwasher, Tiled Floor, Double Glazed Windows to Side and Rear with Views Towards Open Countryside.
Sitting Room - Attractive Log Burning Fire with Tiled Hearth, Enclosed Stairs to First Floor Level, Double Glazed Window to Front Aspect, Double Glazed Window to Rear Aspect with Views Towards Countryside, Stairs to Lower Ground Floor.
Lower Ground Floor:
Lower Ground Floor Cellar - Tiled Floor, Attractive Ornate Fireplace, Double Glazed Window to Rear Aspect, Door to Rear Garden, Step Up to
Front Cellar - Tiled Floor, Exposed Stone Walls, Double Glazed Window to Front Aspect.
Bedroom Two - Ornate Fireplace, Double Glazed Window to Front Aspect, Range of Sharps Wardrobes.
Bedroom Three – Double Glazed Window to Front Aspect.
Bedroom Four - Double Glazed Window to Side and Rear Aspect with Views Over Open Fields.
Shower Room - Comprising of White Suite of Shower Cubicle, Pedestal Hand Wash Basin, Low Level WC, Part Tiled Walls, Exposed Wooden Floor, Double Glazed Window to Rear Aspect with Views Towards Countryside.
Second Floor:
Master Bedroom - Two Double Glazed Velux Windows to Rear Aspect with Views Towards Countryside, Built-in Storage in the Eves.
En-Suite Bathroom - Comprising of White Suite of Freestanding Bath, Walk-In Shower Cubicle, Hand Wash Basin with Vanity Unit Below, Low Level WC, Part Tiled Walls, Tiled Floor, Double Glazed Window to Front Aspect, Double Glazed Window to Front Aspect, Double Glazed Window to Rear Aspect with Views Towards Countryside, Exposed Stone Wall.
Outside:
Rear Garden - Integral Utility Room with Light and Power. Wall Mounted Gas Central Heating Boiler. Plumbing for Washing Machine, Tiled Floor, Double Glazed Window to Rear Aspect, Door to Rear Garden.
The Gardens are Mainly Laid to Lawn with Paved Patio, Flower and Shrub Beds and Borders.
Large Garden Shed, Rear Pedestrian Access, Outside Light and Tap.
Side Access to Rear Garden with Covered Sheds and Steps Down to Rear Garden.
The Property Benefits from Gas Central Heating and Double Glazed Windows.


